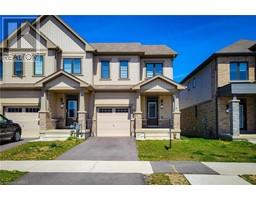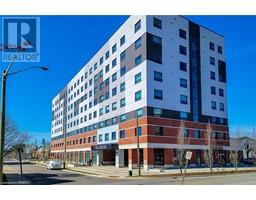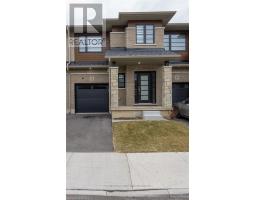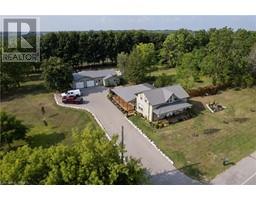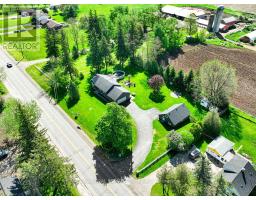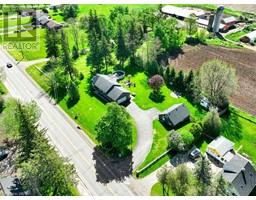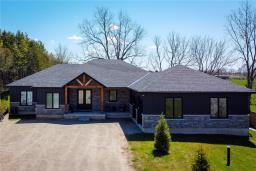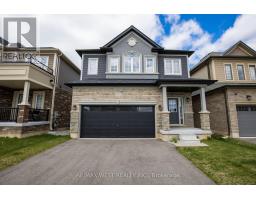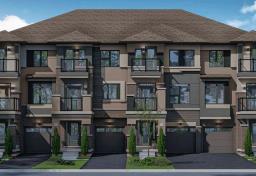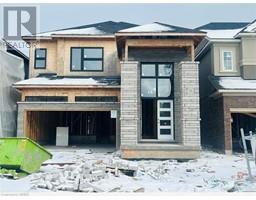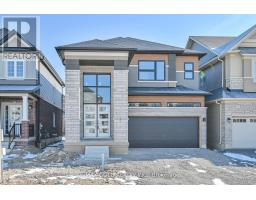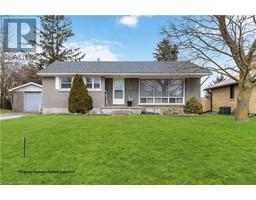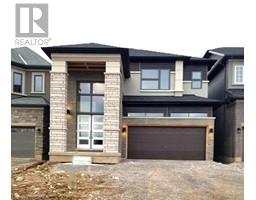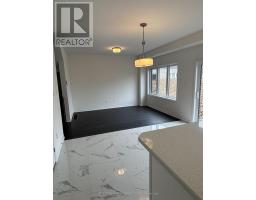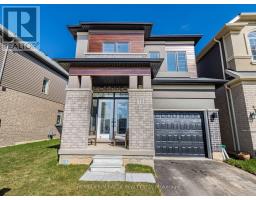198 LONGBOAT Run 2068 - Shellard Lane, Brantford, Ontario, CA
Address: 198 LONGBOAT Run, Brantford, Ontario
Summary Report Property
- MKT ID40585047
- Building TypeHouse
- Property TypeSingle Family
- StatusBuy
- Added1 weeks ago
- Bedrooms5
- Bathrooms4
- Area4406 sq. ft.
- DirectionNo Data
- Added On07 May 2024
Property Overview
You Got To See it to Believe It as this house is loaded with Builder Upgrades worth $350K and is a mirror image of a Typical Model Home. Welcome to 198 Longboat Run West in Brantford Located in a Desirable West Brant Neighbourhood close to Schools, Trails and Parks ! This Home Features upgraded exterior consist of brick/stone 5 spacious bedrooms, 4.5 bathrooms, office/mediation room and finished basement by the builder with separate entrance totally 4400 Sq.Ft. of living space. The Double Door entrance with 10 feet ceiling welcomes you with an impressive foyer. The main level flooring consist of hardwood and premium tiles introduce you to the Dining Room, Great Room with Fireplace and a Beautiful Chef's Dream Kitchen. The wood stairs will take you to the Second Floor that features 4 Spacious Bedrooms including a luxurious Primary Bedroom with Fully Upgraded 5+ peice Ensuite boasting an extended standing shower and a double sink vanity. Three additional spacious bedrooms with access to the upgraded bathrooms (ensuite privilege). The fully finished carpet free basement (1226 ft) with separate entrance and high ceiling offers a large Rec Room, Bedroom and Full Washroom. Few Highlights of upgrades are exterior (no vinyl siding) high ceiling, windows, flooring, countertops, all washrooms, light fixtures, backsplash, smooth edges and much more. Extras, All New Appliances, Air Conditioner. Book Your Showing Today !! (id:51532)
Tags
| Property Summary |
|---|
| Building |
|---|
| Land |
|---|
| Level | Rooms | Dimensions |
|---|---|---|
| Second level | 3pc Bathroom | Measurements not available |
| 4pc Bathroom | Measurements not available | |
| Bedroom | 11'7'' x 13'4'' | |
| Bedroom | 12'9'' x 12'6'' | |
| Bedroom | 12'9'' x 11'1'' | |
| 5pc Bathroom | Measurements not available | |
| Primary Bedroom | 17'4'' x 16'6'' | |
| Basement | Bedroom | 12'9'' x 12'10'' |
| 2pc Bathroom | Measurements not available | |
| Main level | Office | 5'0'' x 8'0'' |
| Kitchen | 13'8'' x 15'0'' | |
| Dining room | 10'8'' x 13'1'' | |
| Great room | 15'6'' x 20'1'' |
| Features | |||||
|---|---|---|---|---|---|
| Attached Garage | Dishwasher | Dryer | |||
| Refrigerator | Washer | Range - Gas | |||
| Microwave Built-in | Hood Fan | Central air conditioning | |||



















































