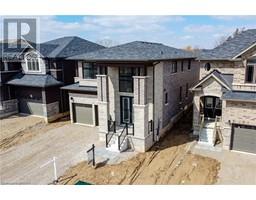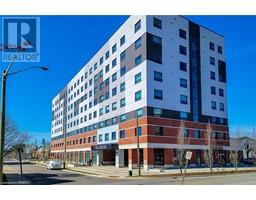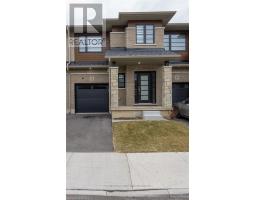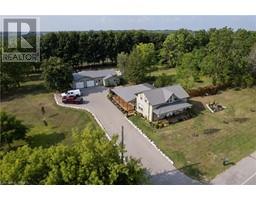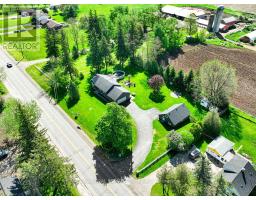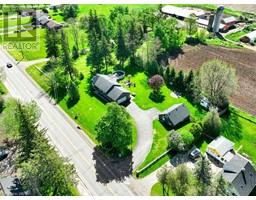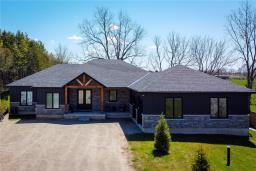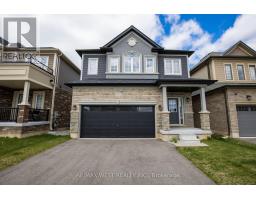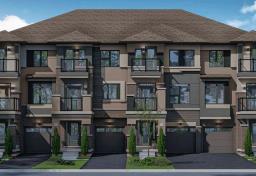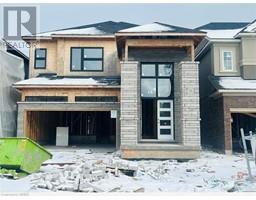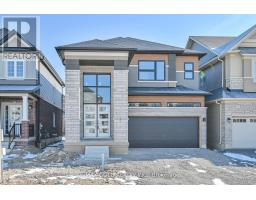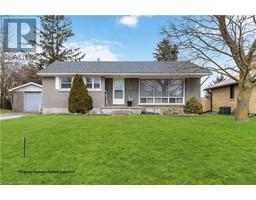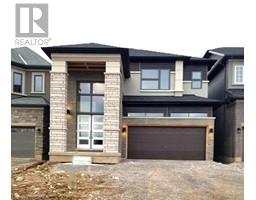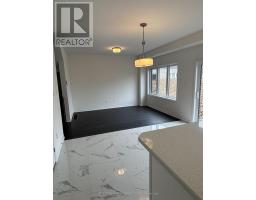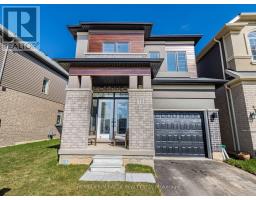414 BLACKBURN Drive 2068 - Shellard Lane, Brantford, Ontario, CA
Address: 414 BLACKBURN Drive, Brantford, Ontario
Summary Report Property
- MKT ID40579695
- Building TypeRow / Townhouse
- Property TypeSingle Family
- StatusBuy
- Added2 weeks ago
- Bedrooms3
- Bathrooms3
- Area1490 sq. ft.
- DirectionNo Data
- Added On05 May 2024
Property Overview
Welcome to 414 Blackburn Drive in Brantford, Move in Ready Offered For Sale. A Corner Townhouse like Semi-Detached Empire Built in 2021 that Offers 1490 Sq.Ft. Above Ground comprising of 3 Bedrooms and 2.5 Washrooms and Private Single Driveway. The Main Level features Upgraded Hardwood that welcomes you with Spacious Great Room with Large Windows for Plenty of Sunlight, Dining Area, Kitchen with Upgraded Countertop, Upgraded Cabinets, Pantry, Backsplash and a Powder Room completes the Main Level. The Wood Stairs takes you to the Second Floor that features Three Spacious Bedrooms including a Luxurious Primary Bedroom with an Ensuite. Two Additional Spacious Bedrooms share a 3pc Bathroom. The Laundry is conveniently located on the Second Floor as well. The Unfinished Basement has a Development Potential where City Approved Permit for Finished Basement with a Kitchen and a Separate Entrance, Large Windows has been obtained which makes this home Perfect for First Time Home Buyers or Investors. The house is situated in Desirable Neighbourhood with proximity to Highway 403, Plazas, Schools, Parks, Trails and other essential Amenities. Extras: All Upgraded Appliances, All Window Coverings, Water Softener, RO System, Garage Door Opener and More. (id:51532)
Tags
| Property Summary |
|---|
| Building |
|---|
| Land |
|---|
| Level | Rooms | Dimensions |
|---|---|---|
| Second level | Laundry room | Measurements not available |
| 3pc Bathroom | Measurements not available | |
| Bedroom | 9'1'' x 12'0'' | |
| Bedroom | 9'6'' x 11'6'' | |
| 4pc Bathroom | Measurements not available | |
| Primary Bedroom | 13'2'' x 14'0'' | |
| Main level | 2pc Bathroom | Measurements not available |
| Breakfast | 8'2'' x 9'6'' | |
| Kitchen | 8'2'' x 10'6'' | |
| Great room | 11'6'' x 14'0'' |
| Features | |||||
|---|---|---|---|---|---|
| Automatic Garage Door Opener | Attached Garage | Dishwasher | |||
| Dryer | Refrigerator | Washer | |||
| Central air conditioning | |||||














































