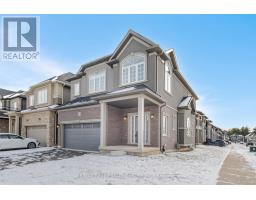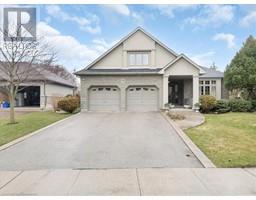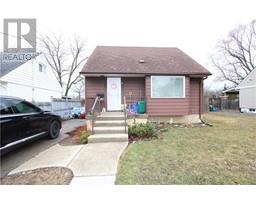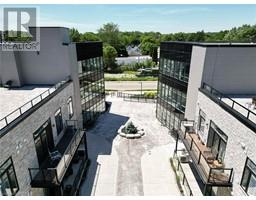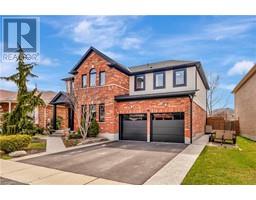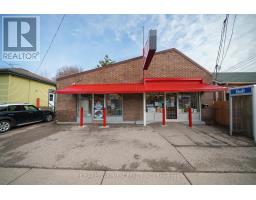21 DORCHESTER Avenue 2007 - Mayfair, Brantford, Ontario, CA
Address: 21 DORCHESTER Avenue, Brantford, Ontario
Summary Report Property
- MKT ID40716089
- Building TypeHouse
- Property TypeSingle Family
- StatusBuy
- Added5 days ago
- Bedrooms4
- Bathrooms3
- Area1475 sq. ft.
- DirectionNo Data
- Added On13 May 2025
Property Overview
Perfect Home for a Large Family! A beautiful 4 bedroom, 3 bathroom 4-level side split with a double garage sitting on a quiet street in the highly sought-after Mayfair neighbourhood with lots of room for a large family or for multiple families featuring an inviting entrance for greeting your guests, French doors to a spacious living room with luxury vinyl plank flooring and California shutters, a formal dining room, a bright eat-in kitchen that has granite countertops and backsplash, and plenty of cupboards and counter space, an updated bathroom with a modern vanity and a tiled walk-in shower with shower jets and a sliding glass door, the large master bedroom enjoys a convenient 2pc. ensuite bathroom, and a cozy den(could be used as a 5th bedroom if needed) with a gas fireplace and patio doors leading out to a private deck in the backyard with a gas bbq hookup(the bbq is included). The lower level offers the potential for an in-law suite with an entrance from the garage, a huge living room with a corner gas fireplace, a 2nd kitchen, an immaculate 4pc. bathroom, and you can go down one more level to a large bedroom that has another corner gas fireplace and a walk-in closet. The private backyard will be great for hosting summer barbecues with a big covered deck for entertaining with your family and friends. A perfect multigenerational home on a quiet street in an excellent North End neighbourhood that's close to parks, schools, shopping, restaurants, trails, and highway access. Book a private showing today! (id:51532)
Tags
| Property Summary |
|---|
| Building |
|---|
| Land |
|---|
| Level | Rooms | Dimensions |
|---|---|---|
| Second level | Bedroom | 10'7'' x 8'6'' |
| Bedroom | 11'10'' x 9'11'' | |
| 2pc Bathroom | 4'0'' x 4'0'' | |
| Bedroom | 15'6'' x 9'9'' | |
| 3pc Bathroom | 8'2'' x 5'3'' | |
| Kitchen | 14'8'' x 9'9'' | |
| Dining room | 10'7'' x 9'6'' | |
| Living room | 18'9'' x 11'10'' | |
| Basement | Bedroom | 15'8'' x 15'3'' |
| Lower level | Utility room | 10'0'' x 9'0'' |
| 3pc Bathroom | 9'4'' x 8'0'' | |
| Kitchen | 9'7'' x 7'9'' | |
| Recreation room | 22'5'' x 10'4'' | |
| Main level | Family room | 21'7'' x 10'3'' |
| Foyer | 11'3'' x 5'2'' |
| Features | |||||
|---|---|---|---|---|---|
| Paved driveway | Attached Garage | Central Vacuum | |||
| Dishwasher | Dryer | Microwave | |||
| Refrigerator | Stove | Water softener | |||
| Washer | Central air conditioning | ||||









































