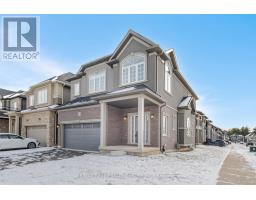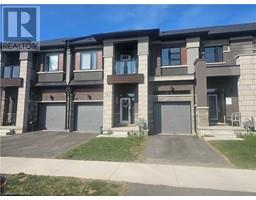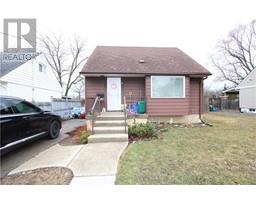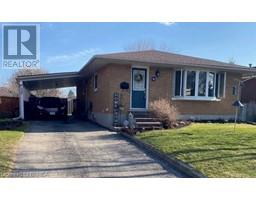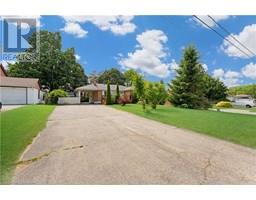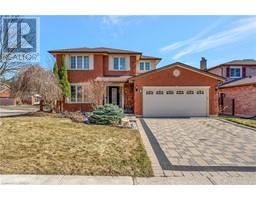219 ERIE Avenue 2085 - Eagle Place West, Brantford, Ontario, CA
Address: 219 ERIE Avenue, Brantford, Ontario
Summary Report Property
- MKT ID40719357
- Building TypeHouse
- Property TypeSingle Family
- StatusBuy
- Added11 weeks ago
- Bedrooms4
- Bathrooms2
- Area3308 sq. ft.
- DirectionNo Data
- Added On18 Apr 2025
Property Overview
Opportunities like this, don’t come around too often.. Welcome to 219 Erie Ave in the extremely popular town to live in, invest in, raise a family in or grow old in, beautiful Brantford City. When you talk about a property that is ‘larger than life’ this is the one you use as an example. As soon as you drive by and park your car, you look up, and up and up because it seems to never end. It’s massive, and that’s only the second biggest part of this house. The potential is the biggest draw here… talk about unlimited potential. Finished from the basement allll the way to the third story loft, giving you over 3000 square feet to work with. This property effortlessly becomes, well anything you can think of. Want to add another unit? The basement is just waiting for it. Oh, and yes, there’s a separate entrance! On the main level there is a full unit equipped with kitchen, dining, living, a bed and bath. Access to the basement and a patio off the back. On the upper level there’s another full kitchen, breakfast nook, 3 bedrooms and bathroom. The primary bedroom is a MASSIVE wide open third story loft. See, I told you, the potential is truly unlimited and all it needs is YOU. (id:51532)
Tags
| Property Summary |
|---|
| Building |
|---|
| Land |
|---|
| Level | Rooms | Dimensions |
|---|---|---|
| Second level | 4pc Bathroom | Measurements not available |
| Living room/Dining room | 19'3'' x 10'0'' | |
| Kitchen | 12'0'' x 10'0'' | |
| Bedroom | 10'9'' x 11'0'' | |
| Bedroom | 11'5'' x 11'0'' | |
| Third level | Loft | 26'0'' x 22'6'' |
| Basement | Laundry room | 7'3'' x 4'8'' |
| Bonus Room | 17'10'' x 11'4'' | |
| Bonus Room | 17'6'' x 10'6'' | |
| Recreation room | 22'8'' x 16'11'' | |
| Main level | 4pc Bathroom | Measurements not available |
| Living room | 11'0'' x 11'2'' | |
| Bedroom | 11'11'' x 10'4'' | |
| Kitchen | 12'5'' x 18'5'' | |
| Dining room | 10'1'' x 17'3'' | |
| Bedroom | 11'0'' x 16'1'' |
| Features | |||||
|---|---|---|---|---|---|
| Crushed stone driveway | In-Law Suite | Dishwasher | |||
| Dryer | Refrigerator | Stove | |||
| Water meter | Washer | None | |||






































