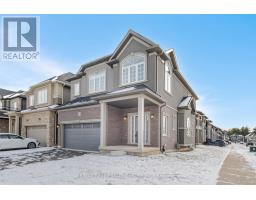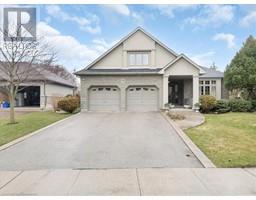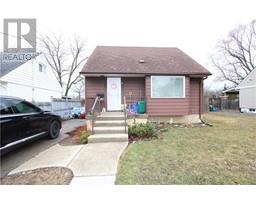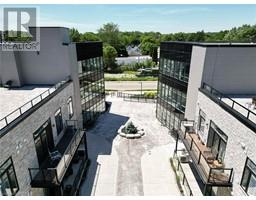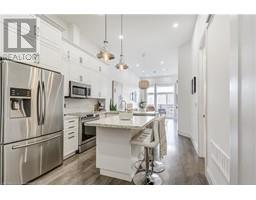385 PARK Road N Unit# 13 2013 - Brier Park, Brantford, Ontario, CA
Address: 385 PARK Road N Unit# 13, Brantford, Ontario
Summary Report Property
- MKT ID40720997
- Building TypeApartment
- Property TypeSingle Family
- StatusBuy
- Added4 hours ago
- Bedrooms2
- Bathrooms1
- Area1190 sq. ft.
- DirectionNo Data
- Added On06 May 2025
Property Overview
Are you looking to move into a lovely condo in Brantford's PRIME North end with convenient & easy living? Well, here is your opportunity! This condo is located in the desirable Brier Park neighbourhood in a well established and maintained complex that is just minutes away from the 403, Hwy 24, shopping and public transportation. Unit 13, a lovely centre unit boasts an open concept Living/Dining/Kitchen area with soaring vaulted ceilings, and patio doors that step out to a private deck with retractable automatic awning. The kitchen has plenty of cabinets & counter space, an island, built-in dishwasher, fridge & stove. There are 2 generous sized bedrooms with good sized closets and cozy carpeting. The convenient main floor laundry room with newer washer and dryer (3 years old) provides access to the attached 1 car garage with an automatic door opener. The un-spoiled basement offers you the opportunity to use your imagination and make it suit your style. Definitely do not delay...Call to book your viewing today!!! (id:51532)
Tags
| Property Summary |
|---|
| Building |
|---|
| Land |
|---|
| Level | Rooms | Dimensions |
|---|---|---|
| Main level | 4pc Bathroom | Measurements not available |
| Foyer | 13'7'' x 4'5'' | |
| Laundry room | 8'5'' x 5'7'' | |
| Bedroom | 11'3'' x 9'9'' | |
| Primary Bedroom | 13'5'' x 11'10'' | |
| Living room/Dining room | 24'6'' x 14'9'' | |
| Kitchen | 14'9'' x 12'7'' |
| Features | |||||
|---|---|---|---|---|---|
| Paved driveway | Automatic Garage Door Opener | Attached Garage | |||
| Visitor Parking | Central Vacuum - Roughed In | Dishwasher | |||
| Dryer | Refrigerator | Stove | |||
| Washer | Hood Fan | Window Coverings | |||
| Garage door opener | Central air conditioning | ||||












































