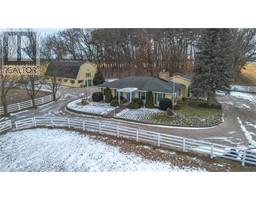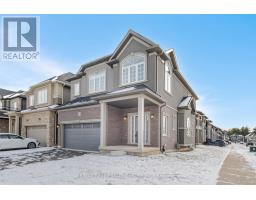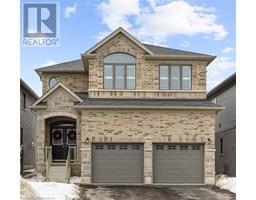64 KENT Road 2007 - Mayfair, Brantford, Ontario, CA
Address: 64 KENT Road, Brantford, Ontario
Summary Report Property
- MKT ID40717046
- Building TypeHouse
- Property TypeSingle Family
- StatusBuy
- Added4 days ago
- Bedrooms4
- Bathrooms3
- Area2952 sq. ft.
- DirectionNo Data
- Added On15 Apr 2025
Property Overview
Spacious Family Home the Ideal Location for Growing Families. Welcome to this beautifully maintained home offering nearly 3,000 sq ft of living space, perfectly designed for comfortable family living with 2 bedrooms on the main level and 2 more in the fully finished basement, perfect for a growing family. There is also a Bonus Room that the current owner used as an office. With 2.5 bathrooms, large principal rooms, and a functional layout, there’s plenty of room for everyone to spread out while still staying connected. This home is located in a safe, family-friendly neighbourhood, and is just minutes from excellent schools that are walkable and highly rated, public transportation for easy commutes for teens or working parents, shopping and everyday conveniences, everything you need within reach, most are walkable and with quick access to Hwy 403, get to work or those weekend destinations with ease. Whether it’s hosting birthday parties in the spacious living room, family dinners in the large kitchen, or quiet evenings in the backyard, this home is built for family memories. Don’t miss the chance to settle into a space that grows with your family! A few recent upgrades add even more value, including a new front door (2022), new front window (2023), and a new patio door (2024), giving the home a fresh, modern feel and improved energy efficiency. This home checks all the boxes for location, space and lifestyle. Come see it for yourself; your next Family adventure starts Here. (id:51532)
Tags
| Property Summary |
|---|
| Building |
|---|
| Land |
|---|
| Level | Rooms | Dimensions |
|---|---|---|
| Basement | Storage | 9'4'' x 7'3'' |
| 2pc Bathroom | Measurements not available | |
| Other | 13'5'' x 5'10'' | |
| Bedroom | 15'4'' x 10'9'' | |
| Bedroom | 15'6'' x 12'4'' | |
| Recreation room | 23'5'' x 21'8'' | |
| Main level | 3pc Bathroom | Measurements not available |
| Bedroom | 10'2'' x 10'2'' | |
| Full bathroom | Measurements not available | |
| Primary Bedroom | 12'6'' x 11'11'' | |
| Family room | 14'11'' x 11'8'' | |
| Eat in kitchen | 16'1'' x 11'4'' | |
| Dining room | 12'3'' x 10'4'' | |
| Living room | 15'0'' x 12'3'' | |
| Foyer | 10'3'' x 7'6'' |
| Features | |||||
|---|---|---|---|---|---|
| Paved driveway | Gazebo | Sump Pump | |||
| Automatic Garage Door Opener | Attached Garage | Central Vacuum | |||
| Dishwasher | Dryer | Refrigerator | |||
| Stove | Washer | Hood Fan | |||
| Window Coverings | Garage door opener | Central air conditioning | |||





































































