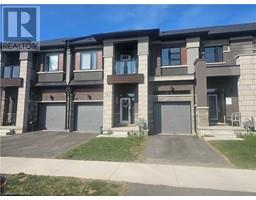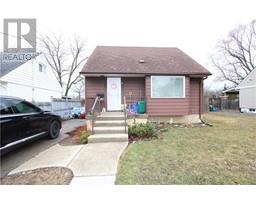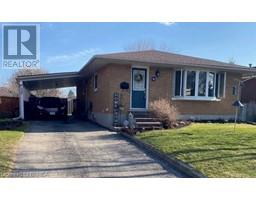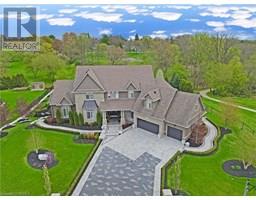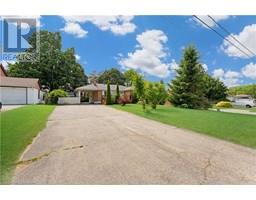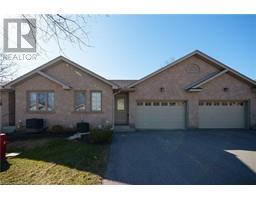500 GREY Street Unit# 500J 2050 - Echo Place, Brantford, Ontario, CA
Address: 500 GREY Street Unit# 500J, Brantford, Ontario
Summary Report Property
- MKT ID40746363
- Building TypeRow / Townhouse
- Property TypeSingle Family
- StatusBuy
- Added4 weeks ago
- Bedrooms3
- Bathrooms2
- Area1130 sq. ft.
- DirectionNo Data
- Added On03 Jul 2025
Property Overview
Owner Occupied...Investment Opportunity or First-Time Homebuyer Gem! 3-Bed, 2-Bath Townhouse Condo at 500J Grey Street Attention investors and first-time homebuyers! This 3-bedroom, 2-bathroom townhouse condo at 500J Grey Street offers a fantastic opportunity to own a property in a prime location at an affordable price. With a little touch of your own, this home could shine and provide great value for years to come. 3 Bedrooms, 2 Bathrooms: Spacious layout offering plenty of room to make it your own. Low Condo Fees: Enjoy low maintenance living with minimal fees, great for investors or budget-conscious buyers. Prime Location: Conveniently close to a bus route for easy public transit access. Quick Commute to Highway 403: Ideal for those commuting for work or travel. Near Woodlands Community Center: Enjoy recreational activities and green space just a stone’s throw away. Whether you're looking for a great investment property with strong rental potential or a project for your first home, this townhouse condo has the foundation for success. Schedule your showing today and discover the possibilities. (id:51532)
Tags
| Property Summary |
|---|
| Building |
|---|
| Land |
|---|
| Level | Rooms | Dimensions |
|---|---|---|
| Second level | 4pc Bathroom | 9'2'' x 4'11'' |
| Bedroom | 11'10'' x 9'0'' | |
| Bedroom | 11'10'' x 9'0'' | |
| Primary Bedroom | 13'2'' x 10'4'' | |
| Main level | 2pc Bathroom | 7'4'' x 5'2'' |
| Kitchen | 9'5'' x 7'7'' | |
| Living room/Dining room | 16'8'' x 8'11'' | |
| Family room | 9'11'' x 9'10'' |
| Features | |||||
|---|---|---|---|---|---|
| Carport | Dishwasher | Refrigerator | |||
| Stove | Ductless | ||||



















