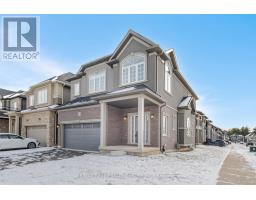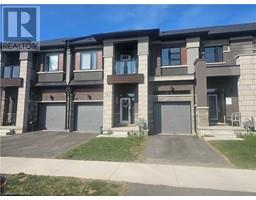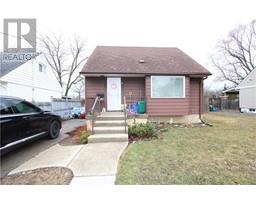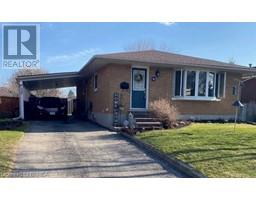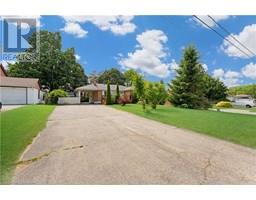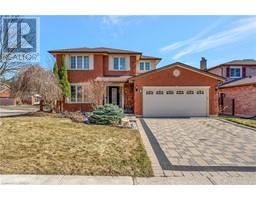585 COLBORNE Street Unit# 406 2071 - Old West Brant, Brantford, Ontario, CA
Address: 585 COLBORNE Street Unit# 406, Brantford, Ontario
Summary Report Property
- MKT ID40716332
- Building TypeRow / Townhouse
- Property TypeSingle Family
- StatusBuy
- Added11 weeks ago
- Bedrooms2
- Bathrooms3
- Area1642 sq. ft.
- DirectionNo Data
- Added On15 Apr 2025
Property Overview
Modern Comfort Meets Style! Stunning 2-year-old end-unit townhome offers upgraded, open-concept living with 2 spacious bedrooms, 3 bathrooms, and smart, stylish design throughout. Enjoy a carpet free home with upgraded stairs, a sleek kitchen featuring quartz countertops and stainless steel appliances, and a bright breakfast area that walks out to a private balcony. The expansive great room is perfect for entertaining—and can easily be converted into a THIRD BEDROOM if desired. The primary suite includes a 4-piece ensuite, double closets and its own balcony. Unlike most other townhomes in the area, this is NOT a back-to-back unit, offering more privacy with just one shared wall and an abundance of natural light throughout. Thoughtful storage includes closets in both the mudroom and foyer, and there's parking for two (driveway + garage) with a separate ground-level entrance. Located close to parks, schools, shopping, transit, and with easy highway access, this beautiful move-in ready home is sure to impress! (id:51532)
Tags
| Property Summary |
|---|
| Building |
|---|
| Land |
|---|
| Level | Rooms | Dimensions |
|---|---|---|
| Second level | Family room | 13'8'' x 14'9'' |
| Kitchen | 10'2'' x 11'7'' | |
| Dining room | 13'8'' x 11'10'' | |
| 2pc Bathroom | 6'5'' x 4'9'' | |
| Third level | Primary Bedroom | 13'8'' x 14'7'' |
| Full bathroom | 5'3'' x 9'2'' | |
| Bedroom | 13'8'' x 10'0'' | |
| 4pc Bathroom | 5'3'' x 8'10'' | |
| Main level | Living room | 9'7'' x 10'7'' |
| Features | |||||
|---|---|---|---|---|---|
| Attached Garage | Dishwasher | Dryer | |||
| Refrigerator | Stove | Washer | |||
| Central air conditioning | |||||




































