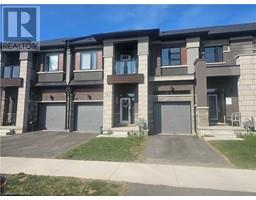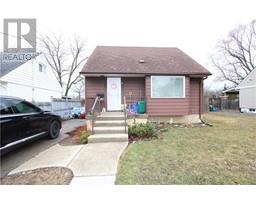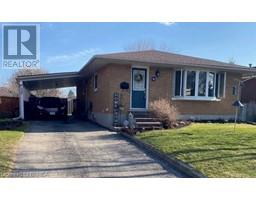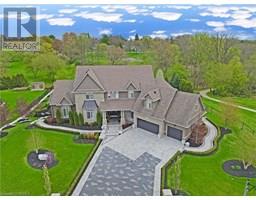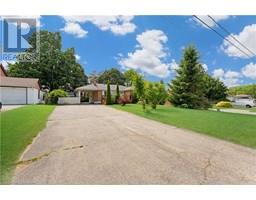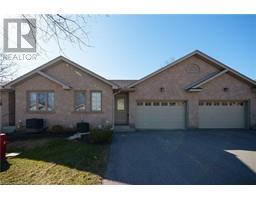8 ROBROY Court 2012 - Fairview/Greenbrier, Brantford, Ontario, CA
Address: 8 ROBROY Court, Brantford, Ontario
Summary Report Property
- MKT ID40746781
- Building TypeHouse
- Property TypeSingle Family
- StatusBuy
- Added3 days ago
- Bedrooms4
- Bathrooms3
- Area1301 sq. ft.
- DirectionNo Data
- Added On25 Jul 2025
Property Overview
Your dream home has arrived! 8 Robroy is an extensively updated 4 bedroom 3 bathroom bungalow on a quiet court. Open concept living with plenty of storage. Primary bedroom features plenty of closets and an ensuite bathroom for your convenience. Pot lights for bright open living area. Basement is a large finished space for home movies and kids play area along with a separate home work out space. Large pie shape lot with mature trees providing natural beauty and privacy. Located in the sought after Greenbrier neibourhood close to parks and trails. If you move here, you will never need to move again. Heated shop for hobbies or work from home business. The only problem you are going to have moving here is your friends are going to ask you to host BBQ's all summer. In Law suite potential with separate entrance into basement. (id:51532)
Tags
| Property Summary |
|---|
| Building |
|---|
| Land |
|---|
| Level | Rooms | Dimensions |
|---|---|---|
| Basement | 3pc Bathroom | 9'9'' x 4'8'' |
| Main level | Bedroom | 9'2'' x 10'0'' |
| Bedroom | 10'6'' x 10'0'' | |
| 5pc Bathroom | 7' x 7'7'' | |
| 4pc Bathroom | 7' x 4'10'' | |
| Primary Bedroom | 12'11'' x 16'6'' | |
| Bedroom | 9'3'' x 11'5'' | |
| Kitchen | 15'7'' x 10'6'' | |
| Living room | 19'5'' x 14'6'' |
| Features | |||||
|---|---|---|---|---|---|
| Detached Garage | Dishwasher | Dryer | |||
| Microwave Built-in | Central air conditioning | ||||












































