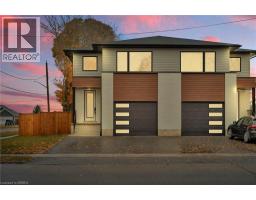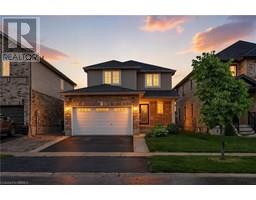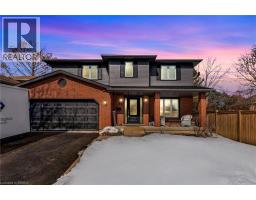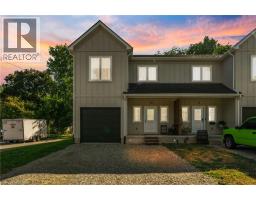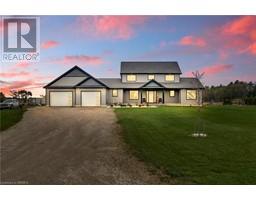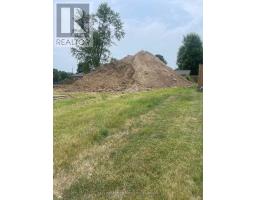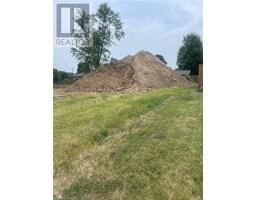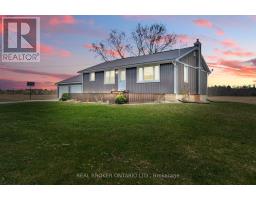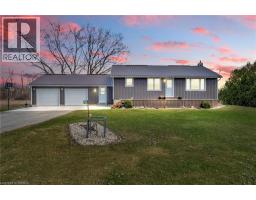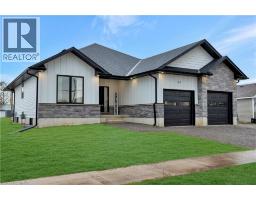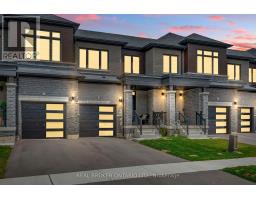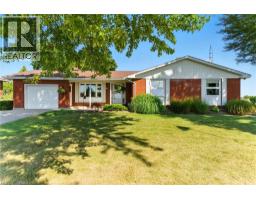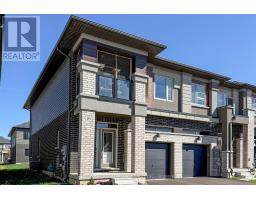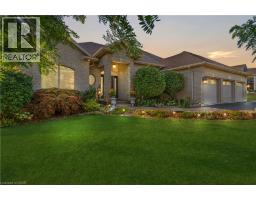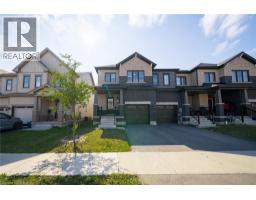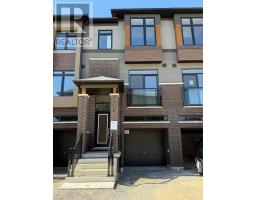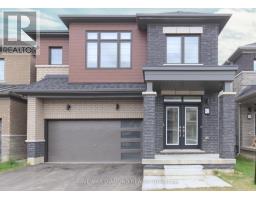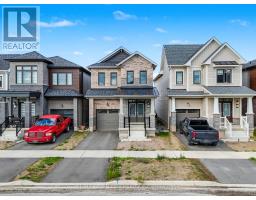85B MORRELL Street Unit# 117 2038 - Holmedale, Brantford, Ontario, CA
Address: 85B MORRELL Street Unit# 117, Brantford, Ontario
Summary Report Property
- MKT ID40777050
- Building TypeApartment
- Property TypeSingle Family
- StatusBuy
- Added2 days ago
- Bedrooms2
- Bathrooms2
- Area874 sq. ft.
- DirectionNo Data
- Added On09 Oct 2025
Property Overview
Experience effortless modern living in this stunning ground-floor suite featuring 2 bedrooms and 2 bathrooms. Designed with both comfort and style in mind, this contemporary home offers soaring ceilings, an open-concept layout, and a sun-filled living space perfect for entertaining or unwinding. The sleek kitchen flows seamlessly into the bright living area and out to your spacious private balcony—ideal for morning coffee or evening relaxation. Enjoy the convenience of in-suite laundry, all appliances included, and two dedicated parking spaces—an incredible bonus rarely found. Residents also have access to exceptional amenities, including two expansive BBQ patios perfect for gatherings and outdoor dining. Perfectly located near the Grand River, Rotary Bike Park, Wilkes Dam, Brantford General Hospital, and an array of restaurants and shops, this home offers the perfect balance of tranquility and accessibility. Simply move in and start enjoying the lifestyle you deserve. (id:51532)
Tags
| Property Summary |
|---|
| Building |
|---|
| Land |
|---|
| Level | Rooms | Dimensions |
|---|---|---|
| Main level | Foyer | 5'10'' x 7'10'' |
| Bedroom | 10'4'' x 12'10'' | |
| 4pc Bathroom | 8'2'' x 8'8'' | |
| Kitchen | 10'6'' x 14'7'' | |
| Full bathroom | 8'2'' x 7'0'' | |
| Primary Bedroom | 9'0'' x 17'1'' | |
| Dining room | 11'10'' x 7'0'' | |
| Living room | 9'8'' x 15'11'' |
| Features | |||||
|---|---|---|---|---|---|
| Balcony | Visitor Parking | Dishwasher | |||
| Dryer | Microwave | Refrigerator | |||
| Stove | Washer | Central air conditioning | |||
| Party Room | |||||























