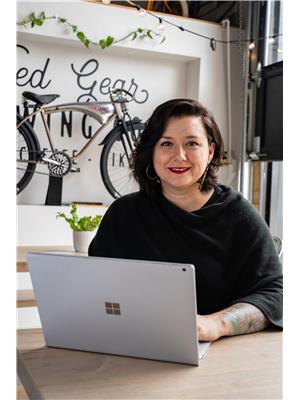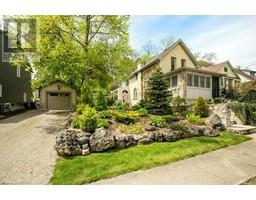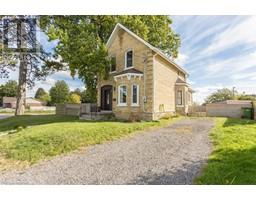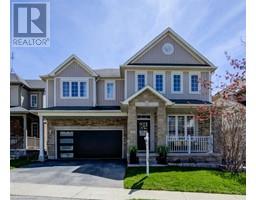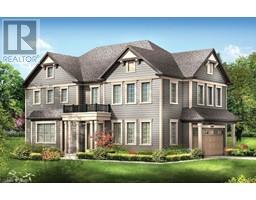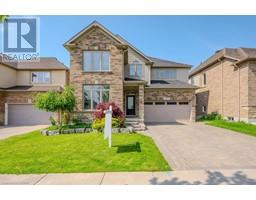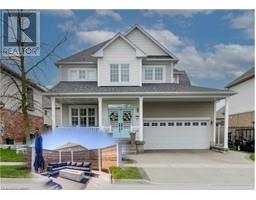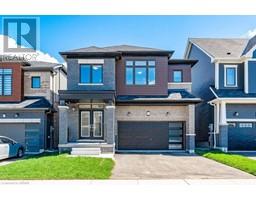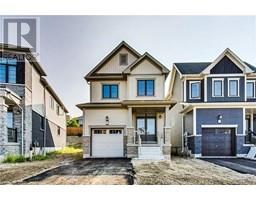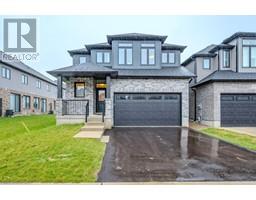114 IRONHORSE DRIVE 554 - Breslau/Bloomingdale/Maryhill, Breslau, Ontario, CA
Address: 114 IRONHORSE DRIVE, Breslau, Ontario
4 Beds3 Baths2073 sqftStatus: Buy Views : 325
Price
$1,199,900
Summary Report Property
- MKT ID40598827
- Building TypeHouse
- Property TypeSingle Family
- StatusBuy
- Added1 weeks ago
- Bedrooms4
- Bathrooms3
- Area2073 sq. ft.
- DirectionNo Data
- Added On16 Jun 2024
Property Overview
Get moving this summer! Located between Kitchener and Guelph, in the growing community of Breslau, 114 Ironhorse Dr, offers the convenience of location, reassurance of a new construction home and the charm of a family community. This Thomasfield build, The MacDonald offers spacious 4 bedrooms upstairs and 2.5 bathrooms, the modern bright kitchen features quartz counters, a step in pantry, stainless steel appliances, and plenty of storage. The open living area boasts soaring ceilings with windows to the height of the house flooding light into the main and second floor. Get in touch for a private viewing or join us at an open house. (id:51532)
Tags
| Property Summary |
|---|
Property Type
Single Family
Building Type
House
Storeys
2
Square Footage
2073 sqft
Subdivision Name
554 - Breslau/Bloomingdale/Maryhill
Title
Freehold
Land Size
under 1/2 acre
Built in
2022
Parking Type
Attached Garage
| Building |
|---|
Bedrooms
Above Grade
4
Bathrooms
Total
4
Partial
1
Interior Features
Appliances Included
Central Vacuum
Basement Type
Full (Unfinished)
Building Features
Foundation Type
Poured Concrete
Style
Detached
Architecture Style
2 Level
Square Footage
2073 sqft
Rental Equipment
Water Heater
Heating & Cooling
Cooling
Central air conditioning
Utilities
Utility Sewer
Municipal sewage system
Water
Municipal water
Exterior Features
Exterior Finish
Aluminum siding, Brick Veneer
Parking
Parking Type
Attached Garage
Total Parking Spaces
4
| Land |
|---|
Other Property Information
Zoning Description
R1B
| Level | Rooms | Dimensions |
|---|---|---|
| Second level | Primary Bedroom | 12'9'' x 18'9'' |
| Bedroom | 11'4'' x 15'8'' | |
| Bedroom | 10'2'' x 13'8'' | |
| Bedroom | 11'9'' x 12'6'' | |
| Full bathroom | Measurements not available | |
| 4pc Bathroom | Measurements not available | |
| Main level | Office | 8'10'' x 10'11'' |
| Mud room | 8'9'' x 7'10'' | |
| Living room | 14'1'' x 20'4'' | |
| Kitchen | 8'0'' x 18'10'' | |
| Breakfast | 9'10'' x 15'10'' | |
| 2pc Bathroom | Measurements not available |
| Features | |||||
|---|---|---|---|---|---|
| Attached Garage | Central Vacuum | Central air conditioning | |||


























