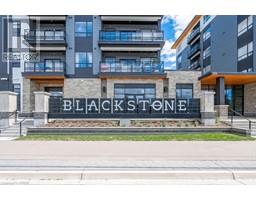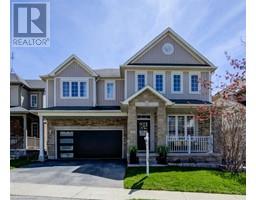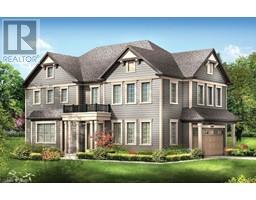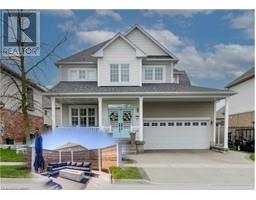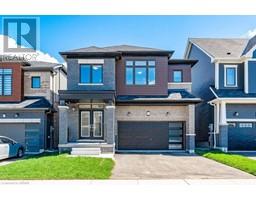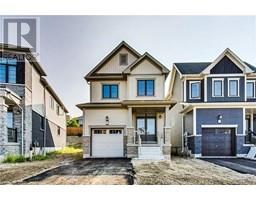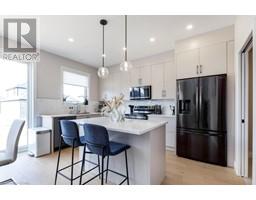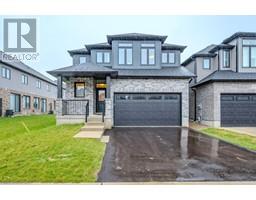78 DOLMAN Street 554 - Breslau/Bloomingdale/Maryhill, Breslau, Ontario, CA
Address: 78 DOLMAN Street, Breslau, Ontario
Summary Report Property
- MKT ID40588956
- Building TypeHouse
- Property TypeSingle Family
- StatusBuy
- Added1 weeks ago
- Bedrooms5
- Bathrooms4
- Area3135 sq. ft.
- DirectionNo Data
- Added On18 Jun 2024
Property Overview
**OPEN HOUSE SATURDAY JUNE 1st 2-4PM** Privacy and Space! Exquisite 5-Bedroom Home on Premium 267' Deep Lot Welcome to your dream home! This exceptional residence boasts a premium 267-foot deep, fully fenced lot that backs onto a conservation area, offering unparalleled privacy and space. With five spacious bedrooms and four beautifully finished bathrooms, this home is perfect for families of all sizes. The curb appeal is unparalleled: this home captivates with its stunning exterior and meticulously maintained landscaping. Enjoy luxurious interior finishes throughout, including a cozy gas fireplace, elegant stone walls, soaring high ceilings, pot lights, rustic barn wood accents and the surround sound system in the fully finished basement. The kitchen is a chef's delight, featuring ample cabinetry, generous counter space. It overlooks and smoothly merges into the dining/living space. The custom-built storage mud room provides practical and stylish organization solutions. The lookout basement is a bright and airy space with large windows that flood the area with natural light, making it an ideal spot for living and entertainment. The full-house width covered deck is perfect for outdoor living entertaining, complete with a hot tub for relaxation and enjoyment year-round. This exquisite home offers a blend of comfort, style, and functionality, set in a tranquil location with beautiful natural surroundings and only a few steps away from Breslau P.S., Hwy 7, expressway, and the Hwy 401. Don’t miss the opportunity to make this your forever home! (id:51532)
Tags
| Property Summary |
|---|
| Building |
|---|
| Land |
|---|
| Level | Rooms | Dimensions |
|---|---|---|
| Second level | Primary Bedroom | 22'9'' x 16'1'' |
| Bedroom | 11'9'' x 15'1'' | |
| Bedroom | 13'8'' x 14'7'' | |
| Bedroom | 14'0'' x 12'2'' | |
| Bedroom | 16'7'' x 11'0'' | |
| Full bathroom | Measurements not available | |
| 5pc Bathroom | Measurements not available | |
| Basement | Utility room | 10'9'' x 8'3'' |
| Storage | 7'11'' x 5'4'' | |
| Recreation room | 33'5'' x 30'3'' | |
| Laundry room | 10'8'' x 14'8'' | |
| 3pc Bathroom | Measurements not available | |
| Main level | Living room | 11'4'' x 15'3'' |
| Kitchen | 21'7'' x 14'0'' | |
| Family room | 12'8'' x 14'0'' | |
| Dining room | 9'11'' x 14'9'' | |
| 2pc Bathroom | Measurements not available |
| Features | |||||
|---|---|---|---|---|---|
| Backs on greenbelt | Conservation/green belt | Attached Garage | |||
| Dishwasher | Dryer | Refrigerator | |||
| Stove | Washer | Hood Fan | |||
| Central air conditioning | |||||




















































