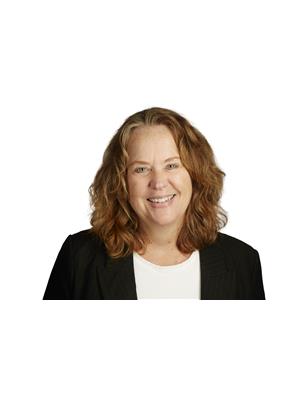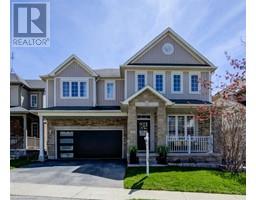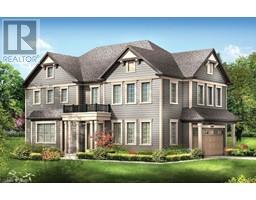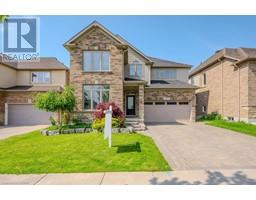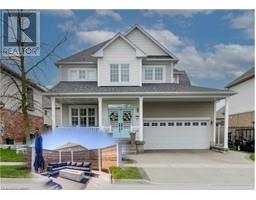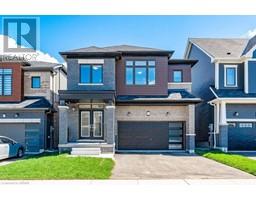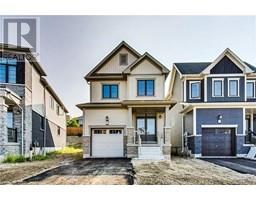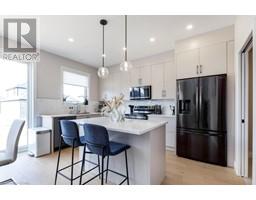45 QUEENSGATE Crescent 554 - Breslau/Bloomingdale/Maryhill, Breslau, Ontario, CA
Address: 45 QUEENSGATE Crescent, Breslau, Ontario
Summary Report Property
- MKT ID40569990
- Building TypeHouse
- Property TypeSingle Family
- StatusBuy
- Added1 weeks ago
- Bedrooms4
- Bathrooms3
- Area2460 sq. ft.
- DirectionNo Data
- Added On18 Jun 2024
Property Overview
Tucked away on a quiet crescent in a beautiful new enclave of homes sits this newer built 4 bedroom Thomasfield Home. The curb appeal of this home is stunning, with a gorgeous exterior that makes a statement, a double car garage, and a sweet little porch where you can enjoy the outdoors. The modern interior is fantastic from top to bottom. Features include soaring ceilings, wide plank vinyl flooring, a spacious great room with gas fireplace, and a dreamy kitchen with massive island, granite counters, and a pantry. The 2nd floor is spacious and offers a loft space, a large primary bedroom with 2 walk in closets and a beautiful ensuite and even your own private stackable washer and dryer. The additional bedrooms are all large and feature large windows that let the sunshine in!! The basement is ready to be framed, has 3 large windows, and offers lots of space to bring your dream basement to life! The location is fantastic as it offers a small town feel, but just minutes from KW and Guelph. Handy to all major amenities, walking trails, The Grand River, plus its just a few minutes from the Waterloo Regional airport. Call today for a private showing. (id:51532)
Tags
| Property Summary |
|---|
| Building |
|---|
| Land |
|---|
| Level | Rooms | Dimensions |
|---|---|---|
| Second level | Loft | 9'0'' x 11'11'' |
| 5pc Bathroom | Measurements not available | |
| 4pc Bathroom | Measurements not available | |
| Primary Bedroom | 16'0'' x 13'6'' | |
| Bedroom | 12'11'' x 12'8'' | |
| Bedroom | 10'6'' x 14'11'' | |
| Bedroom | 12'0'' x 12'9'' | |
| Main level | 2pc Bathroom | Measurements not available |
| Kitchen | 13'6'' x 15'2'' | |
| Dining room | 12'10'' x 13'10'' | |
| Living room | 21'0'' x 14'2'' | |
| Laundry room | 8'3'' x 6'5'' |
| Features | |||||
|---|---|---|---|---|---|
| Automatic Garage Door Opener | Attached Garage | Dishwasher | |||
| Dryer | Microwave | Refrigerator | |||
| Water softener | Washer | Window Coverings | |||
| Garage door opener | Central air conditioning | ||||

















































