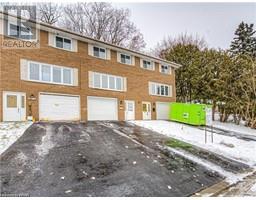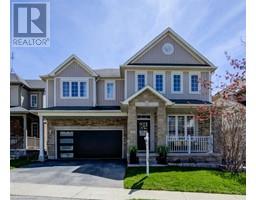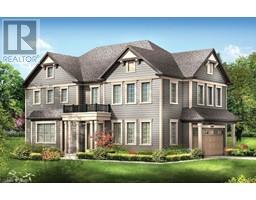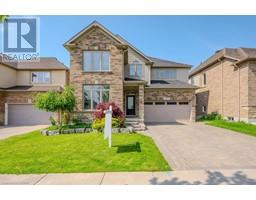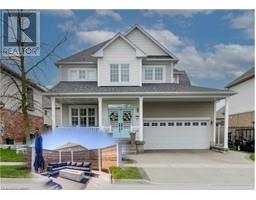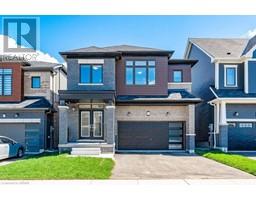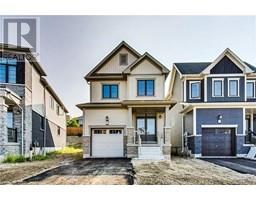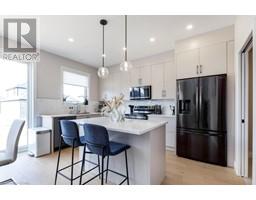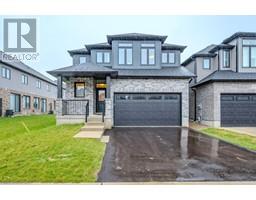2850 VICTORIA Street N 554 - Breslau/Bloomingdale/Maryhill, Breslau, Ontario, CA
Address: 2850 VICTORIA Street N, Breslau, Ontario
Summary Report Property
- MKT ID40606996
- Building TypeHouse
- Property TypeSingle Family
- StatusBuy
- Added1 weeks ago
- Bedrooms4
- Bathrooms4
- Area3682 sq. ft.
- DirectionNo Data
- Added On17 Jun 2024
Property Overview
Beautiful home with open-concept living space, perfect for entertaining. Main floor: dining area, bright living room, spacious eat-in kitchen, servery with pantry, custom-built cabinetry and large island with walk-out to 32' x 16' deck. Primary bedroom with walk-in closet, five piece ensuite and walkout to deck. Second main floor bedroom with three piece ensuite. Main floor laundry room. The finished lower level is complete with 2 bedrooms, 3 piece bathroom and a recreational room which includes games room, gas fireplace, surround sound and walk out to concrete patio. Three car oversized garage with 10 x 10 garage doors with remote entry. Home is equipped with security cameras. This home is situated on 5.7 acres with the possibility for future development. Ideal location 15 minutes to Guelph, Cambridge, Kitchener and 401. (id:51532)
Tags
| Property Summary |
|---|
| Building |
|---|
| Land |
|---|
| Level | Rooms | Dimensions |
|---|---|---|
| Basement | Utility room | 10'7'' x 12'6'' |
| Storage | 22'10'' x 36'9'' | |
| Recreation room | 31'3'' x 26'3'' | |
| Bedroom | 14'4'' x 12'4'' | |
| Bedroom | 11'10'' x 12'10'' | |
| 3pc Bathroom | 9'10'' x 7'10'' | |
| Main level | Other | 9'2'' x 7'2'' |
| Other | 8'4'' x 7'5'' | |
| Primary Bedroom | 13'10'' x 23'5'' | |
| Living room | 14'4'' x 18'7'' | |
| Laundry room | 6'5'' x 11'1'' | |
| Kitchen | 16'4'' x 20'7'' | |
| Other | 37'5'' x 23'0'' | |
| Foyer | 6'7'' x 13'11'' | |
| Dining room | 13'7'' x 12'10'' | |
| Bedroom | 16'4'' x 14'8'' | |
| 5pc Bathroom | Measurements not available | |
| 2pc Bathroom | 8'11'' x 7'0'' | |
| 2pc Bathroom | 7'1'' x 7'0'' |
| Features | |||||
|---|---|---|---|---|---|
| Country residential | Automatic Garage Door Opener | Attached Garage | |||
| Dishwasher | Dryer | Refrigerator | |||
| Stove | Water softener | Water purifier | |||
| Washer | Range - Gas | Microwave Built-in | |||
| Hood Fan | Window Coverings | Wine Fridge | |||
| Garage door opener | Central air conditioning | ||||




















































