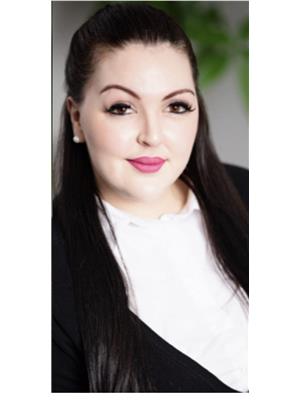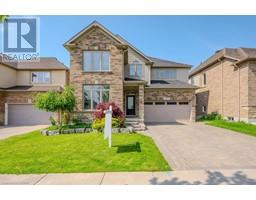18 CURTIS Street 554 - Breslau/Bloomingdale/Maryhill, Breslau, Ontario, CA
Address: 18 CURTIS Street, Breslau, Ontario
Summary Report Property
- MKT ID40623274
- Building TypeHouse
- Property TypeSingle Family
- StatusBuy
- Added14 weeks ago
- Bedrooms6
- Bathrooms4
- Area2584 sq. ft.
- DirectionNo Data
- Added On15 Aug 2024
Property Overview
Welcome to your perfect family home in a highly desirable location! This stunning property offers 4 bedrooms upstairs, providing plenty of space for everyone. The newly renovated basement includes 2 additional bedrooms and a 3 piece washroom, ideal for guests or extended family members. Convenience is at its best with a laundry room on the upper level, as well as an additional one located on the lower level. You'll never have to worry about parking with space for 4 cars. Enjoy the many builder upgrades such as an electric fireplace, stainless steel appliances, and a walk-in closet in the primary bedroom, adding a touch of luxury to your everyday life. This home is conveniently located close to parks, schools, community center, airport, and all amenities you could ask for. Don't miss out on this incredible opportunity to own a beautiful home in a prime location, book your private viewing today. (id:51532)
Tags
| Property Summary |
|---|
| Building |
|---|
| Land |
|---|
| Level | Rooms | Dimensions |
|---|---|---|
| Second level | Bedroom | 10'2'' x 14'4'' |
| Bedroom | 9'10'' x 11'6'' | |
| Bedroom | 10'5'' x 11'8'' | |
| Primary Bedroom | 15'7'' x 13'5'' | |
| 3pc Bathroom | 5'7'' x 14'4'' | |
| 4pc Bathroom | 10'6'' x 8'5'' | |
| Basement | Bedroom | 12'11'' x 11'6'' |
| Bedroom | 12'7'' x 11'6'' | |
| 3pc Bathroom | 5'3'' x 8'1'' | |
| Main level | 2pc Bathroom | 5'3'' x 5'0'' |
| Features | |||||
|---|---|---|---|---|---|
| Automatic Garage Door Opener | Attached Garage | Dishwasher | |||
| Dryer | Water softener | Water purifier | |||
| Washer | Gas stove(s) | Hood Fan | |||
| Window Coverings | Garage door opener | Central air conditioning | |||




















































