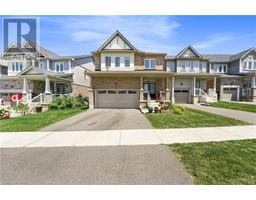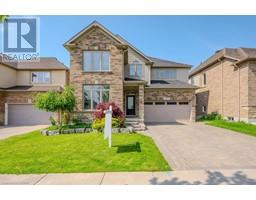343 DOLMAN STREET Street 554 - Breslau/Bloomingdale/Maryhill, Breslau, Ontario, CA
Address: 343 DOLMAN STREET Street, Breslau, Ontario
Summary Report Property
- MKT ID40637419
- Building TypeRow / Townhouse
- Property TypeSingle Family
- StatusBuy
- Added12 weeks ago
- Bedrooms3
- Bathrooms4
- Area1422 sq. ft.
- DirectionNo Data
- Added On23 Aug 2024
Property Overview
Welcome to 343 Dolman Street. A cozy 3 Bedroom 3.5 Baths nestled in the picturesque community of Breslau where you will find parks, nature trails, community center, schools and amenities all within walking distance, it's the perfect place to call home. This home features a modern kitchen with stainless steel appliances, subway backsplash tiles, and walk out to a spacious backyard. Enjoy the cozy gas fireplace on those cold nights, and warm sunlight that floods each room through the oversized windows throughout this home. This open concept home offers tastefully selected upgrades that includes, hardwood floors throughout the main floor, gas fireplace, double garden doors, upgraded light fixtures, and many more. The second floor features a spacious primary bedroom, walk-in-closet, spacious ensuite with walk-in shower, a custom built-in bench and soaker tub. Two additional bedrooms share the main 4-piece bath and have an unobstructed view of the parkette and green space. The finished lower level offers extra living space that features pot lights, laminate flooring, a 3 pc Bathroom plus a Kitchenette. There is also a large unfinished storage room 120sq ft that can easily be converted into an extra bedroom or office. This cozy home also offers private garage access to the house and a total of 3 parking spots. Enjoy the fully fenced backyard oasis, with side yard access. 1.89% assumable MTG till October 2025 available. (id:51532)
Tags
| Property Summary |
|---|
| Building |
|---|
| Land |
|---|
| Level | Rooms | Dimensions |
|---|---|---|
| Second level | Primary Bedroom | 11'10'' x 18'2'' |
| Bedroom | 9'2'' x 10'5'' | |
| Bedroom | 9'6'' x 13'4'' | |
| 4pc Bathroom | 9'7'' x 4'11'' | |
| Full bathroom | 7'1'' x 13'4'' | |
| Basement | 3pc Bathroom | 9'4'' x 4'11'' |
| Utility room | 9'11'' x 6'9'' | |
| Recreation room | 18'8'' x 25'5'' | |
| Main level | Dining room | 7'1'' x 9'3'' |
| Living room | 11'2'' x 18'2'' | |
| Laundry room | 10'1'' x 10'8'' | |
| 2pc Bathroom | 4'11'' x 4'7'' |
| Features | |||||
|---|---|---|---|---|---|
| Conservation/green belt | Attached Garage | Central Vacuum | |||
| Water softener | Central air conditioning | ||||






























































