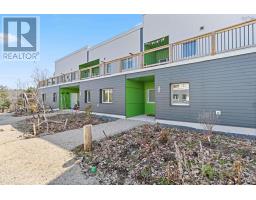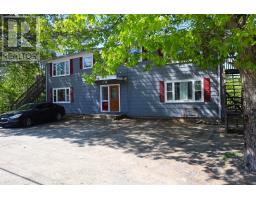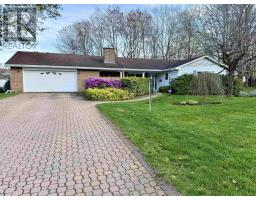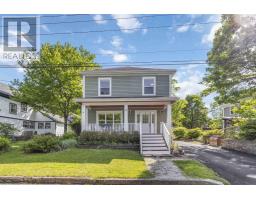408 GLEN ALLAN Drive, Bridgewater, Nova Scotia, CA
Address: 408 GLEN ALLAN Drive, Bridgewater, Nova Scotia
Summary Report Property
- MKT ID202508801
- Building TypeHouse
- Property TypeSingle Family
- StatusBuy
- Added7 weeks ago
- Bedrooms3
- Bathrooms2
- Area1457 sq. ft.
- DirectionNo Data
- Added On27 Apr 2025
Property Overview
Located in one of the most desirable and well-established neighborhoods in Bridgewater, this impeccably maintained duplex offers the perfect blend of comfort, style, and convenience. Homes in this area are rarely available, and this one is truly a standout?cared for with an unmatched level of pride and attention to detail. Designed for easy, single-level living, this home is ideal for empty nesters, snowbirds, or families of any size. You'll love the proximity to all town amenities, including the hospital, while enjoying peaceful evening walks along the nearby sidewalks. This home boasts 3 bedrooms and 2 full baths, including a spacious primary suite with a walk-in shower, walk-in closet, and private en-suite. One of the highlights of this property is the beautiful sunroom addition off the third bedroom?a cozy, light-filled retreat perfect for relaxing on chilly or rainy days. Step directly out to the stone patio from here, creating a wonderful indoor-outdoor living experience. The open-concept kitchen features a large peninsula, ideal for entertaining or casual dining. Additional upgrades include custom blinds, a wall- mounted electric fireplace, and a detached storage shed for added convenience. Built to the highest standards, this duplex features enhanced soundproofing between units and additional exterior insulation for year-round comfort. Enjoy an impressive 88% energy-star rating with cost-effective features such as ICF construction, electric hot water in-floor radiant heating, a ductless heat pump, and time-of-use energy savings. Professionally landscaped and absolutely move-in ready, this home offers low-maintenance, high-quality living in one of Bridgewater?s most beloved communities. (id:51532)
Tags
| Property Summary |
|---|
| Building |
|---|
| Level | Rooms | Dimensions |
|---|---|---|
| Main level | Living room | 15.9 x 16.8 |
| Dining nook | 8.4 x 12 | |
| Kitchen | 10.2 x 12 | |
| Bath (# pieces 1-6) | 5.8 x 10.10 | |
| Primary Bedroom | 13.8 x 14.8 | |
| Ensuite (# pieces 2-6) | 5.5 x 8.8 | |
| Bedroom | 13.8 x 14.11 | |
| Bedroom | 8.3 x 13.8 |
| Features | |||||
|---|---|---|---|---|---|
| Level | Garage | Attached Garage | |||
| Stove | Dishwasher | Dryer | |||
| Washer | Microwave Range Hood Combo | Refrigerator | |||
| Heat Pump | |||||




















































