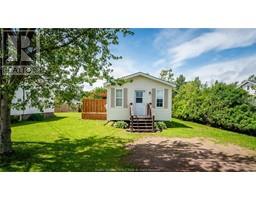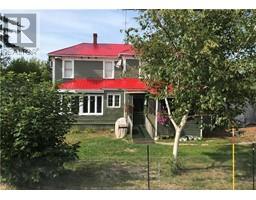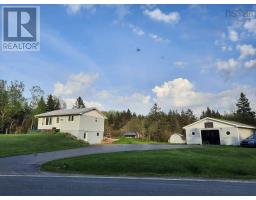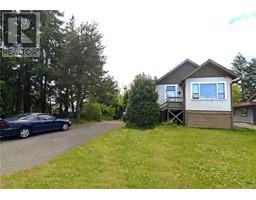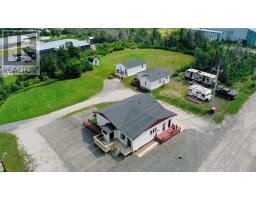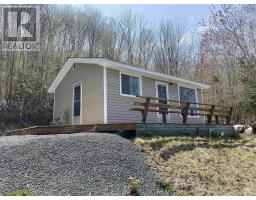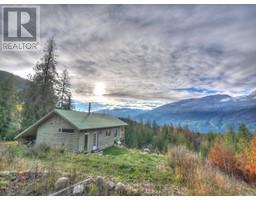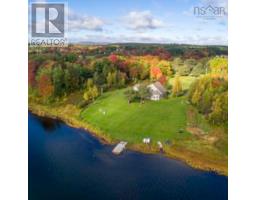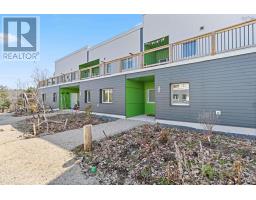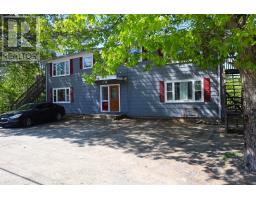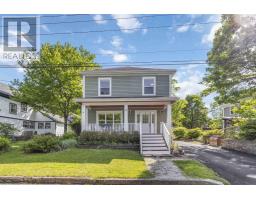73 Ridgecrest Drive, Bridgewater, Nova Scotia, CA
Address: 73 Ridgecrest Drive, Bridgewater, Nova Scotia
Summary Report Property
- MKT ID202508322
- Building TypeHouse
- Property TypeSingle Family
- StatusBuy
- Added3 weeks ago
- Bedrooms4
- Bathrooms3
- Area2391 sq. ft.
- DirectionNo Data
- Added On18 May 2025
Property Overview
Visit REALTOR® website for additional information. Welcome to this spacious split-entry home on a large double lot in one of Bridgewater's most desirable subdivisions-ideal for a growing family. The main level offers a bright open concept kitchen, dining, and living area with a custom built-in electric fireplace. Two oversized bedrooms include walk-in closets, and the primary features a private ensuite. The fully finished lower level boasts a large family room, two more bedrooms, a utility room, and ample storage. Outside, enjoy an above ground pool, heated two-car garage with loft space, and extra storage for equipment. Located within walking distance to the hospital, Shannex, shopping, HB Studios, ball fields, and the dog park-this home blends space, function, and location perfectly. (id:51532)
Tags
| Property Summary |
|---|
| Building |
|---|
| Level | Rooms | Dimensions |
|---|---|---|
| Lower level | Bath (# pieces 1-6) | 11.3x4 |
| Recreational, Games room | 21.6x14.10 | |
| Bedroom | 15.9x12.4 | |
| Bedroom | 12.6x12.4 | |
| Laundry room | 12.6x13.9 | |
| Main level | Living room | 11.7x16 |
| Foyer | 8.2x9 | |
| Dining room | 9.2x18.8 | |
| Kitchen | 10.1x15.2 | |
| Bath (# pieces 1-6) | 9x8.9 | |
| Primary Bedroom | 12.1x11.8 | |
| Ensuite (# pieces 2-6) | 9x5.11 | |
| Bedroom | 21.2x11.1 |
| Features | |||||
|---|---|---|---|---|---|
| Level | Garage | Detached Garage | |||
| Parking Space(s) | Range - Electric | Dishwasher | |||
| Microwave | Refrigerator | Wine Fridge | |||
| Central air conditioning | Heat Pump | ||||






















