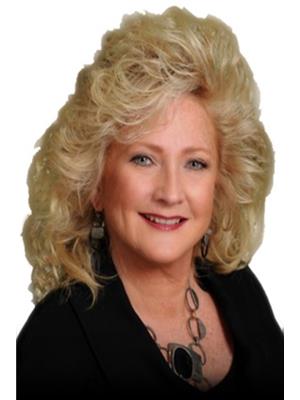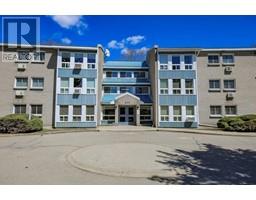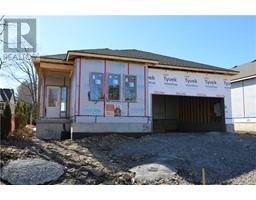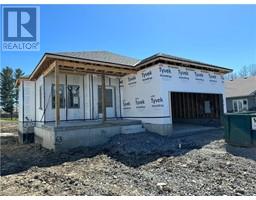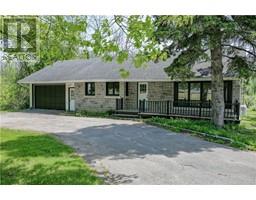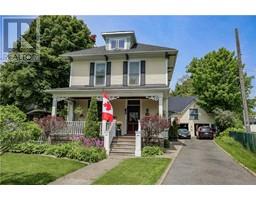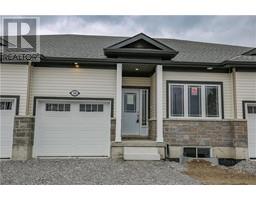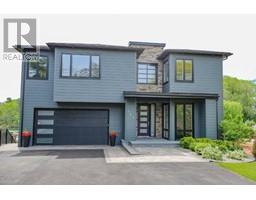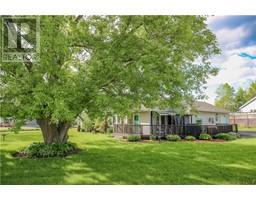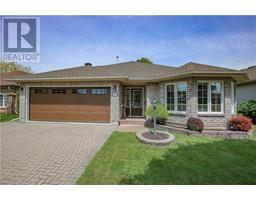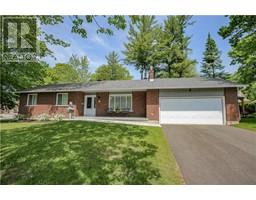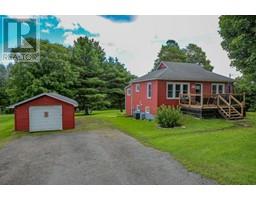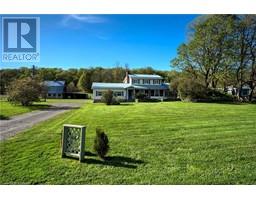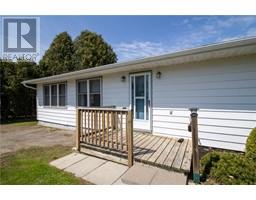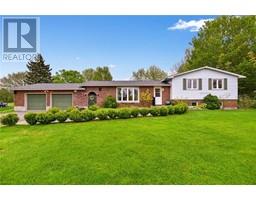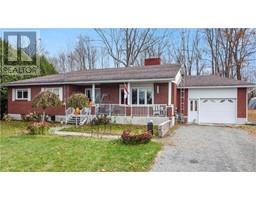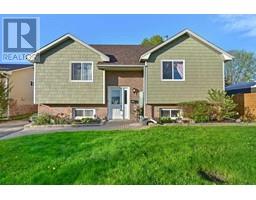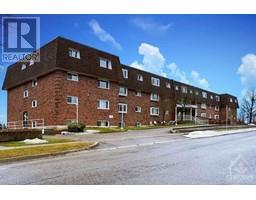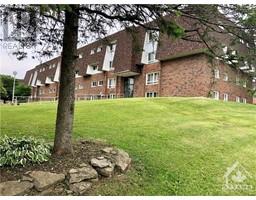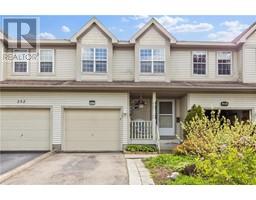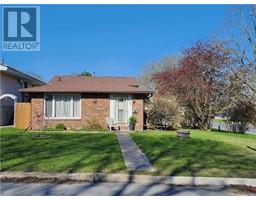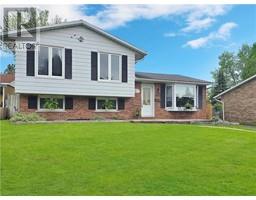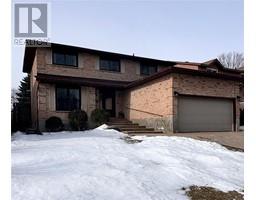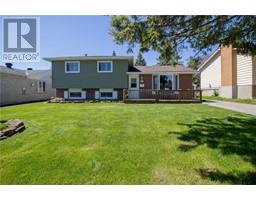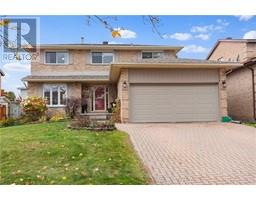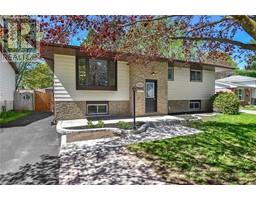111 ADLEY DRIVE Brockwoods, Brockville, Ontario, CA
Address: 111 ADLEY DRIVE, Brockville, Ontario
Summary Report Property
- MKT ID1368439
- Building TypeHouse
- Property TypeSingle Family
- StatusBuy
- Added2 weeks ago
- Bedrooms3
- Bathrooms2
- Area0 sq. ft.
- DirectionNo Data
- Added On02 May 2024
Property Overview
BONUS: Seller will put hardwood in bedrooms, free of charge, instead of carpet if sold firm by April 15, 2024. Lot 62 - The Bennett (elevation A). Brand new 3 bedroom, 1,602 sq ft bungalow is under construction and can be ready for August 2024. This home features quality construction by Reid's Heritage Homes, colours & upgrades that have been professionally chosen plus $27,262.50 in interior upgrades that are included in the purchase price. Well designed kitchen with large island open to the dining and great room. Primary bedroom with 3 piece ensuite and walk-in closet, 2 additional bedrooms, 4 piece bath, convenient main floor laundry/mud room with direct access to the double attached garage. Full unspoiled lower level ready for you to finish and customize. Central air conditioning, economical gas heating, paved drive and a fully sodded lot. HST is included in the purchase price and rebate is assigned to the builder. (id:51532)
Tags
| Property Summary |
|---|
| Building |
|---|
| Land |
|---|
| Level | Rooms | Dimensions |
|---|---|---|
| Main level | Foyer | Measurements not available |
| Dining room | 14'6" x 9'0" | |
| Kitchen | 15'0" x 10'0" | |
| Great room | 15'0" x 14'6" | |
| Primary Bedroom | 13'5" x 13'0" | |
| 3pc Ensuite bath | Measurements not available | |
| Bedroom | 11'1" x 10'0" | |
| Bedroom | 11'1" x 10'0" | |
| Laundry room | Measurements not available |
| Features | |||||
|---|---|---|---|---|---|
| Attached Garage | Central air conditioning | ||||









