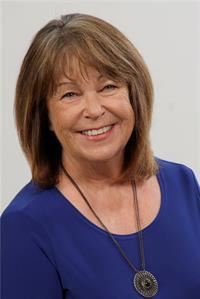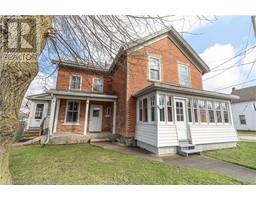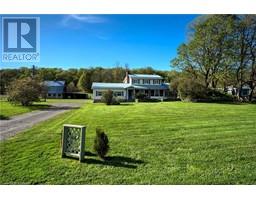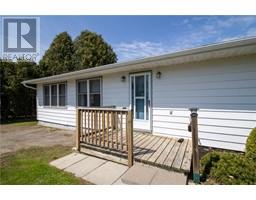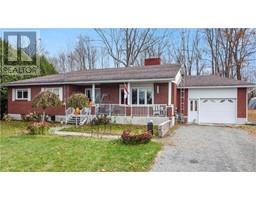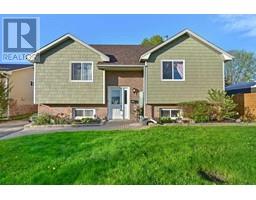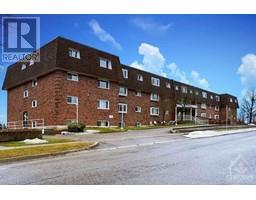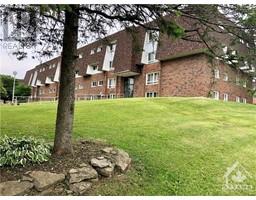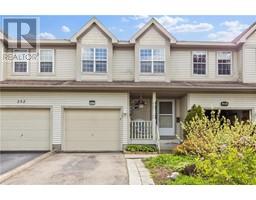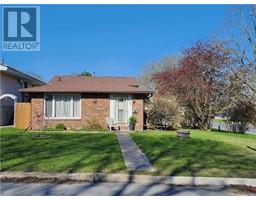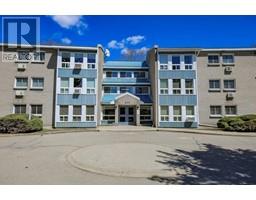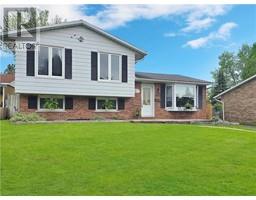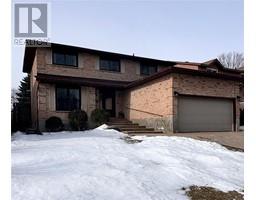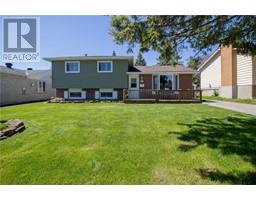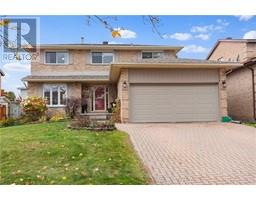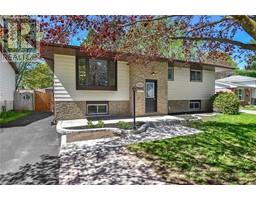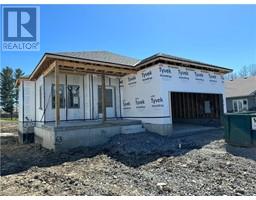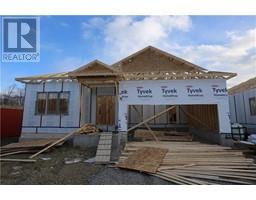5747 FAIRFIELD ROAD Brockville, Brockville, Ontario, CA
Address: 5747 FAIRFIELD ROAD, Brockville, Ontario
Summary Report Property
- MKT ID1390722
- Building TypeHouse
- Property TypeSingle Family
- StatusBuy
- Added1 weeks ago
- Bedrooms3
- Bathrooms1
- Area0 sq. ft.
- DirectionNo Data
- Added On09 May 2024
Property Overview
This home is minutes from the City of Brockville & minutes from the 401- Experience the tranquility of country living-privacy and space to enjoy the outdoors-the property will provide you with lovely gardens with an easily accessible patio to relax and breathe the fresh air. This property is just lovely to view any season of the year and is ideal for retirees or young families as it features 3 ample sized bedrooms including a large main bath with entrance to 1 1/2 bath (cheater ensuite) Tastefully updated kitchen with ample counter and cupboard space and large living room with gas fireplace and separate dining room. The lower level is carpeted and features a gas fireplace for those cold winter evenings and an additional office/den or bedroom. Another level with the extra space for work area & laundry. Dble attached heated garage w/ extra workspace. Fairfield has a longstanding history of friendliness, a great place to put roots down. No conveyance of offers til 4pm 16 May/24 (id:51532)
Tags
| Property Summary |
|---|
| Building |
|---|
| Land |
|---|
| Level | Rooms | Dimensions |
|---|---|---|
| Second level | 4pc Bathroom | 11'3" x 11'4" |
| Bedroom | 14'7" x 11'10" | |
| Bedroom | 11'1" x 7'8" | |
| Bedroom | 11'0" x 10'11" | |
| Basement | Utility room | 25'0" x 5'11" |
| Storage | 25'1" x 17'3" | |
| Lower level | Recreation room | 19'10" x 18'0" |
| Den | 10'11" x 6'9" | |
| Main level | Living room | 18'11" x 12'10" |
| Dining room | 11'9" x 11'3" | |
| Kitchen | 13'11" x 11'5" |
| Features | |||||
|---|---|---|---|---|---|
| Attached Garage | Refrigerator | Dishwasher | |||
| Dryer | Microwave | Microwave Range Hood Combo | |||
| Stove | Heat Pump | ||||





























