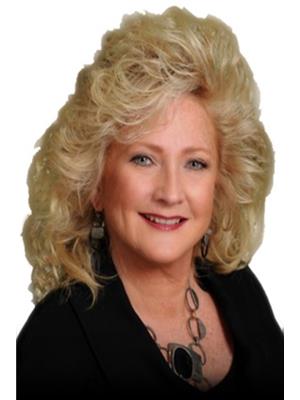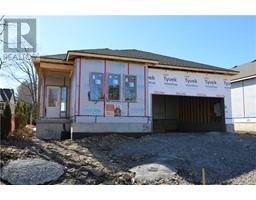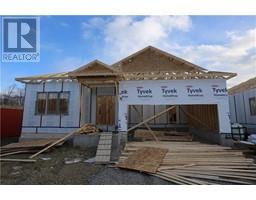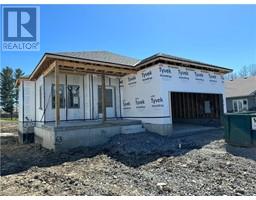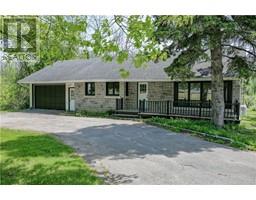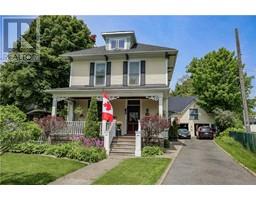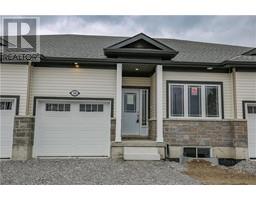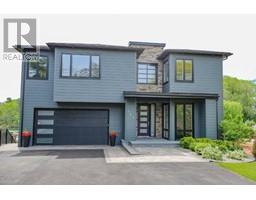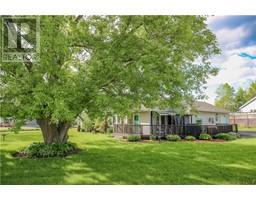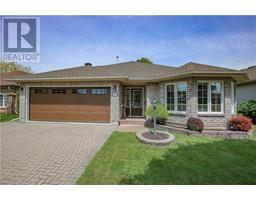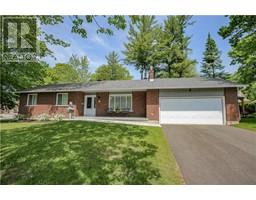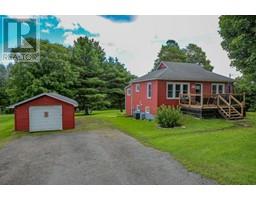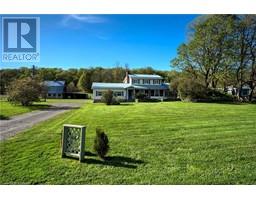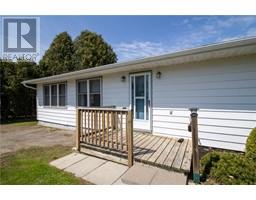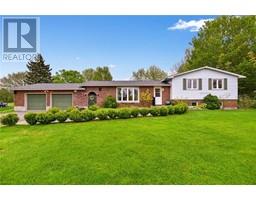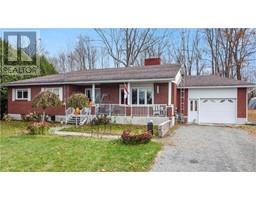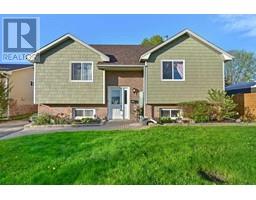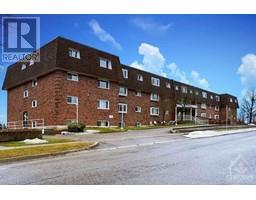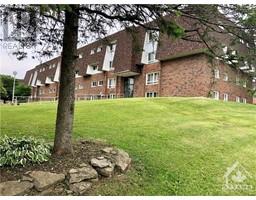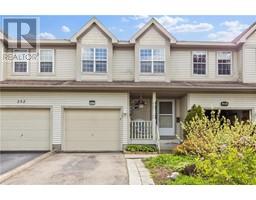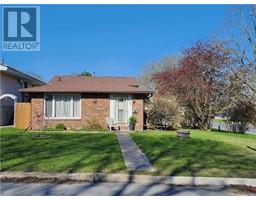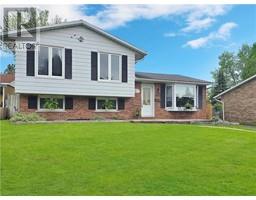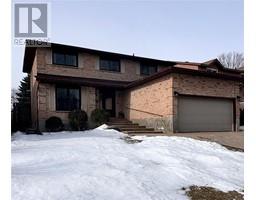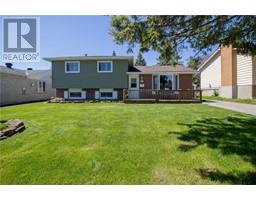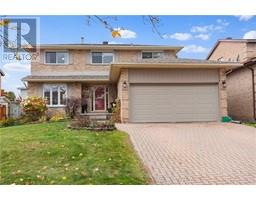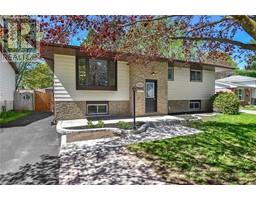820 LAURIER BOULEVARD UNIT#210 North End, Brockville, Ontario, CA
Address: 820 LAURIER BOULEVARD UNIT#210, Brockville, Ontario
2 Beds1 Baths0 sqftStatus: Buy Views : 969
Price
$224,900
Summary Report Property
- MKT ID1385537
- Building TypeApartment
- Property TypeSingle Family
- StatusBuy
- Added2 weeks ago
- Bedrooms2
- Bathrooms1
- Area0 sq. ft.
- DirectionNo Data
- Added On01 May 2024
Property Overview
Some photos have been virtually staged. Welcome to unit 210 in the Sir Wilfred Laurier Building. A perfect sized unit for anyone looking to downsize, invest, or first time home buyers. This affordable and well maintained unit offers 2 spacious bedrooms, a full bath, open concept living and dinning room. In-unit laundry hook up and storage locker. Secure entrance, Intercom-phone system and guest parking are a few of the great conveniences of living in a condo. No grass to cut and say goodbye to shoveling snow! (id:51532)
Tags
| Property Summary |
|---|
Property Type
Single Family
Building Type
Apartment
Storeys
3
Title
Condominium/Strata
Neighbourhood Name
North End
Built in
1989
Parking Type
Surfaced,Visitor Parking
| Building |
|---|
Bedrooms
Above Grade
2
Bathrooms
Total
2
Interior Features
Appliances Included
Refrigerator, Dishwasher, Hood Fan, Microwave, Stove, Blinds
Flooring
Laminate, Tile
Basement Type
None (Not Applicable)
Building Features
Features
Elevator
Fire Protection
Security
Building Amenities
Storage - Locker, Laundry - In Suite, Laundry Facility
Heating & Cooling
Cooling
None
Heating Type
Baseboard heaters
Utilities
Utility Sewer
Municipal sewage system
Water
Municipal water
Exterior Features
Exterior Finish
Brick
Neighbourhood Features
Community Features
Adult Oriented, Pets Allowed
Amenities Nearby
Public Transit, Recreation Nearby, Shopping
Maintenance or Condo Information
Maintenance Fees
$377.36 Monthly
Maintenance Fees Include
Landscaping, Property Management, Waste Removal, Water, Other, See Remarks, Reserve Fund Contributions
Maintenance Management Company
Easter Ontario Property Manage - 613-918-0145
Parking
Parking Type
Surfaced,Visitor Parking
Total Parking Spaces
1
| Land |
|---|
Other Property Information
Zoning Description
Residential
| Level | Rooms | Dimensions |
|---|---|---|
| Main level | Kitchen | 9'0" x 9'0" |
| Dining room | 11'1" x 9'5" | |
| Living room | 18'5" x 11'1" | |
| Primary Bedroom | 12'7" x 11'1" | |
| Bedroom | 12'5" x 9'1" | |
| 4pc Bathroom | 7'10" x 7'0" | |
| Storage | 5'10" x 3'5" |
| Features | |||||
|---|---|---|---|---|---|
| Elevator | Surfaced | Visitor Parking | |||
| Refrigerator | Dishwasher | Hood Fan | |||
| Microwave | Stove | Blinds | |||
| None | Storage - Locker | Laundry - In Suite | |||
| Laundry Facility | |||||

























