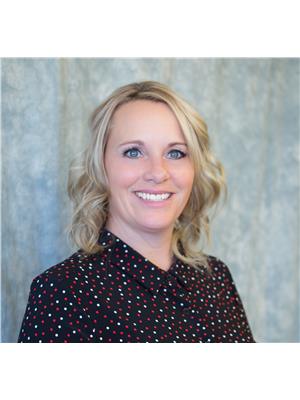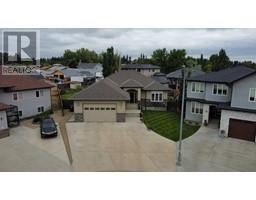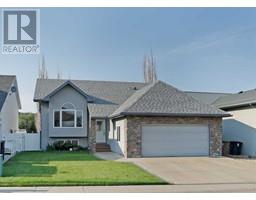32 Meadowbrook Court E Meadowbrook, Brooks, Alberta, CA
Address: 32 Meadowbrook Court E, Brooks, Alberta
Summary Report Property
- MKT IDA2154467
- Building TypeHouse
- Property TypeSingle Family
- StatusBuy
- Added14 weeks ago
- Bedrooms4
- Bathrooms3
- Area1356 sq. ft.
- DirectionNo Data
- Added On11 Aug 2024
Property Overview
A welcoming charismatic 1 & 1/2 storey home in Meadowbrook Court! This bright and well planned layout offers a large Primary Bedroom with a 4 piece ensuite, walk in closet and room for all the bedroom furniture you desire. The vaulted high ceiling gives you that "Room to breath feeling"! Impressive amount of kitchen cupboards and counter space, sure to please the cooks in the family. The lower level is tastefully upgraded with newer carpet, high ceiling, 4 piece bath and a fantastic larger bedroom. This great home also presents a heated garage, ginormous fenced yard, central air conditioning, Hot Water on demand system, total of 4 very spacious bedrooms and 3 - 4 piece bathrooms. One of the select few yards that of gives you the room to run, have a pool, park the RV, completely fenced with a garden area and gated graveled dog run. The community offers a playground, baseball diamonds, walking path and an upbeat vibe! Take a look at the virtual tour to explore the house closer. Call your Real Estate professional to book your showing! (id:51532)
Tags
| Property Summary |
|---|
| Building |
|---|
| Land |
|---|
| Level | Rooms | Dimensions |
|---|---|---|
| Second level | 4pc Bathroom | 5.17 Ft x 8.00 Ft |
| Primary Bedroom | 15.50 Ft x 14.92 Ft | |
| Basement | 4pc Bathroom | 7.00 Ft x 8.67 Ft |
| Bedroom | 14.83 Ft x 15.33 Ft | |
| Laundry room | 8.50 Ft x 8.67 Ft | |
| Recreational, Games room | 30.58 Ft x 14.83 Ft | |
| Main level | 4pc Bathroom | 7.83 Ft x 5.00 Ft |
| Bedroom | 12.00 Ft x 9.00 Ft | |
| Bedroom | 11.33 Ft x 10.08 Ft | |
| Kitchen | 15.25 Ft x 16.25 Ft | |
| Dining room | 5.83 Ft x 9.58 Ft | |
| Living room | 11.08 Ft x 13.25 Ft |
| Features | |||||
|---|---|---|---|---|---|
| Back lane | No Smoking Home | Attached Garage(2) | |||
| RV | Refrigerator | Dishwasher | |||
| Stove | Central air conditioning | ||||




















































