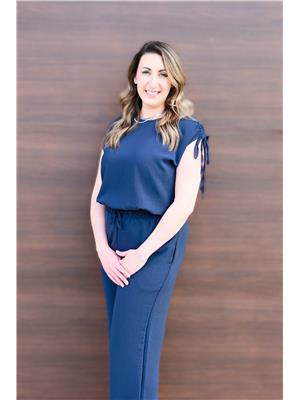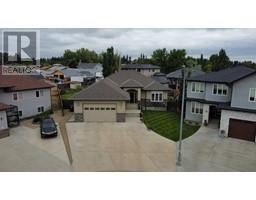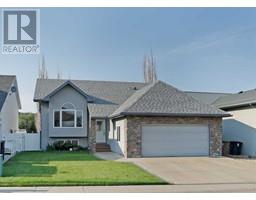75 Parkland Close E Parkland, Brooks, Alberta, CA
Address: 75 Parkland Close E, Brooks, Alberta
Summary Report Property
- MKT IDA2154038
- Building TypeHouse
- Property TypeSingle Family
- StatusBuy
- Added14 weeks ago
- Bedrooms4
- Bathrooms4
- Area1979 sq. ft.
- DirectionNo Data
- Added On12 Aug 2024
Property Overview
Here’s the home you’ve been waiting for! Located in the desirable family-friendly area of Parkland… 75 Parkland close! Situated in a lovely neighborhood that offers a great green space and convenient access to walking paths, Lake Stafford, Dukes of Sutherland Park with its splash park and baseball diamonds, this home is perfect for active families.This fully developed 4-level split is flooded with natural light from tons of windows throughout. The main floor features a spacious entrance leading to the formal dining room/sitting room over looking the front yard, kitchen with stainless steel appliances, pantry and eating area with access to the back deck! Perfect for entertaining guests or spending time with family! The kitchen overlooks the 3rd level featuring a large family room with a gas fireplace, a 2-piece powder room, laundry room with garage access, and a spacious bedroom. Heading up to the top level, you'll find the primary bedroom with an incredible five-piece modern ensuite, two large bedrooms, and a four-piece main bath. The basement is fully finished and features an entertainment area with a bar perfect for a games room or movie room, a large playroom (with potential for a 5th bedroom-just needs a window!), huge storage room and utility room. Experience tranquility in the peaceful backyard featuring several cozy sitting areas, a shed, and lush landscaping with shrubs, trees, and vibrant flowerbeds. The fully fenced yard offers privacy and a safe space for relaxation or play, while the spacious deck is perfect for outdoor gatherings and enjoying the fresh air. Additional features include underground sprinklers for easy lawn maintenance, central air conditioning for year-round comfort, and a tasteful palette of neutral colors throughout, providing a timeless and versatile backdrop for any decor style. This incredible home has space for the whole family…come check it out! (id:51532)
Tags
| Property Summary |
|---|
| Building |
|---|
| Land |
|---|
| Level | Rooms | Dimensions |
|---|---|---|
| Second level | 4pc Bathroom | 8.42 Ft x 5.00 Ft |
| Bedroom | 8.92 Ft x 12.33 Ft | |
| Bedroom | 10.67 Ft x 12.75 Ft | |
| Primary Bedroom | 13.75 Ft x 14.42 Ft | |
| 5pc Bathroom | 5.92 Ft x 12.33 Ft | |
| Basement | 3pc Bathroom | 8.67 Ft x 10.25 Ft |
| Main level | 2pc Bathroom | 5.00 Ft x 6.67 Ft |
| Bedroom | 12.92 Ft x 9.92 Ft |
| Features | |||||
|---|---|---|---|---|---|
| Cul-de-sac | Back lane | PVC window | |||
| Gas BBQ Hookup | Attached Garage(2) | Refrigerator | |||
| Dishwasher | Stove | Washer & Dryer | |||
| Central air conditioning | |||||




































































