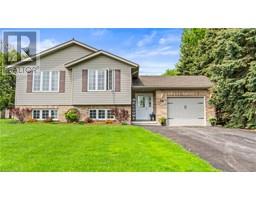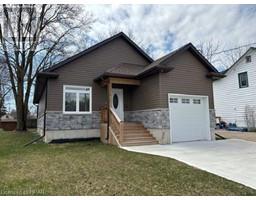667 MAPLE Street Brussels, Brussels, Ontario, CA
Address: 667 MAPLE Street, Brussels, Ontario
Summary Report Property
- MKT ID40595477
- Building TypeHouse
- Property TypeSingle Family
- StatusBuy
- Added2 weeks ago
- Bedrooms5
- Bathrooms3
- Area1411 sq. ft.
- DirectionNo Data
- Added On18 Jun 2024
Property Overview
Discover the charm of this inviting 3-bedroom, 2-bathroom bungalow nestled alongside the serene Maitland River, offering a picturesque backdrop to your everyday life. Perfectly suited for nature enthusiasts keen on fishing, canoeing, or swimming, this home promises a tranquil retreat. Relish in the peace and quiet while still being conveniently located only an hour drive from Downtown Waterloo. Step inside to find a modern, open-concept kitchen complete with a breakfast bar, seamlessly flowing into the living area where expansive windows frame the panoramic river views. The master bedroom boasts a 2-piece ensuite, complemented by a 4-piece bathroom on the main floor. Downstairs, the partially finished basement offers two additional bedrooms alongside a 3-piece bathroom. Bring your vision to life as you customize the space with flooring and ceiling finishes, creating the perfect extension to your dream home. Indulge in the harmony of nature and modern comforts in this riverside sanctuary, where every day feels like a peaceful getaway. (id:51532)
Tags
| Property Summary |
|---|
| Building |
|---|
| Land |
|---|
| Level | Rooms | Dimensions |
|---|---|---|
| Basement | 3pc Bathroom | Measurements not available |
| Bedroom | 13'2'' x 8'2'' | |
| Bedroom | 11'7'' x 11'3'' | |
| Main level | 2pc Bathroom | Measurements not available |
| 4pc Bathroom | Measurements not available | |
| Living room | 12'3'' x 12'6'' | |
| Dining room | 9'4'' x 11'4'' | |
| Kitchen | 16'6'' x 11'4'' | |
| Primary Bedroom | 15'0'' x 12'1'' | |
| Bedroom | 12'1'' x 11'8'' | |
| Bedroom | 10'4'' x 14'7'' |
| Features | |||||
|---|---|---|---|---|---|
| Country residential | Attached Garage | Hot Tub | |||
| Central air conditioning | |||||













































