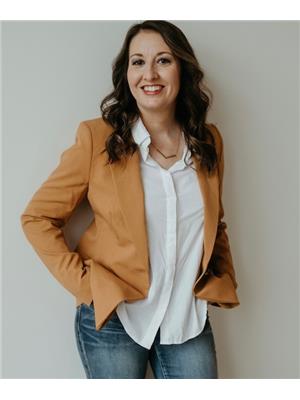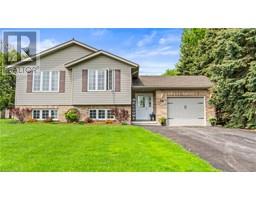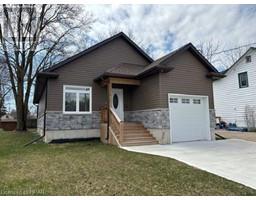74 KRAUTER Court Brussels, Brussels, Ontario, CA
Address: 74 KRAUTER Court, Brussels, Ontario
Summary Report Property
- MKT ID40603400
- Building TypeHouse
- Property TypeSingle Family
- StatusBuy
- Added2 weeks ago
- Bedrooms4
- Bathrooms2
- Area1925 sq. ft.
- DirectionNo Data
- Added On16 Jun 2024
Property Overview
Welcome to 74 Krauter Crt in Brussels, located on a quiet dead-end street and just a short walk to the community park, pool and rec center, this could be the perfect home for your family. The all brick bungalow features a front foyer with in-floor heat, living room with a large window, spacious kitchen with Oak cabinetry and included appliances, formal dining room with patio doors leading to the deck and backyard, 3 bedrooms, a 4pc bath and main floor laundry. A partially finished basement gives you even more space including a big rec room, 3pc bathroom and additional office space that could potentially work as a fourth bedroom. The large utility room will give you all the storage you need and includes a cold cellar. This location is hard to beat and just a short walk to enjoy those river views! (id:51532)
Tags
| Property Summary |
|---|
| Building |
|---|
| Land |
|---|
| Level | Rooms | Dimensions |
|---|---|---|
| Basement | Bedroom | 13'1'' x 14'7'' |
| 3pc Bathroom | Measurements not available | |
| Recreation room | 18'7'' x 28'2'' | |
| Main level | 4pc Bathroom | Measurements not available |
| Primary Bedroom | 14'5'' x 10'11'' | |
| Bedroom | 10'1'' x 10'1'' | |
| Bedroom | 12'4'' x 9'11'' | |
| Dining room | 13'3'' x 9'6'' | |
| Kitchen | 14'8'' x 10'8'' | |
| Living room | 17'5'' x 11'1'' | |
| Foyer | 7'6'' x 6'11'' |
| Features | |||||
|---|---|---|---|---|---|
| Cul-de-sac | Paved driveway | Automatic Garage Door Opener | |||
| Attached Garage | Central Vacuum | Dishwasher | |||
| Dryer | Refrigerator | Stove | |||
| Water softener | Washer | Window Coverings | |||
| Garage door opener | Central air conditioning | ||||

























































