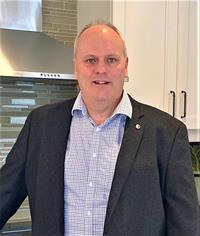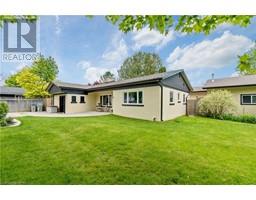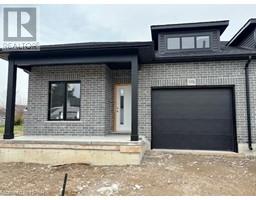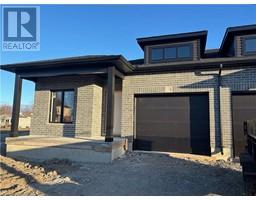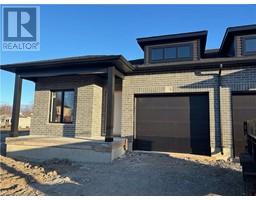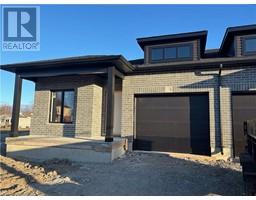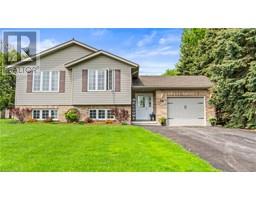52 QUEEN Street Brussels, Brussels, Ontario, CA
Address: 52 QUEEN Street, Brussels, Ontario
Summary Report Property
- MKT ID40589056
- Building TypeHouse
- Property TypeSingle Family
- StatusBuy
- Added1 weeks ago
- Bedrooms4
- Bathrooms3
- Area2436 sq. ft.
- DirectionNo Data
- Added On18 Jun 2024
Property Overview
Custom built 4 bedroom, 3 full bath home with high end finishes has the absolute best features available. The lovely kitchen boasts granite counter tops ,massive amounts of cupboard space and an island to gather around. The vaulted ceilings in the great room give the feeling of luxury and great space to have the family over. The patio doors lead to a beautiful spacious deck and pergola for the outdoor times with family and friends. The primary bedroom has a luxury ensuite, barn doors over the closet and tons of natural light. The fully finished basement has another full bathroom, 2 bedrooms and both a family room and Recreation room for all your needs. This home's mechanical room is loaded with back up sump pump, on demand hot water, top of the line Lennox furnace and central air. Building this home, all the top and finishes and a functional plans was followed to give you a perfect home in a small but vibrant community. Call your Realtor® today for a private viewing. (id:51532)
Tags
| Property Summary |
|---|
| Building |
|---|
| Land |
|---|
| Level | Rooms | Dimensions |
|---|---|---|
| Lower level | 4pc Bathroom | 7'6'' x 11'11'' |
| Bedroom | 11'6'' x 12'3'' | |
| Bedroom | 11'11'' x 11'6'' | |
| Recreation room | 25'10'' x 13'8'' | |
| Family room | 13'4'' x 17'3'' | |
| Main level | Bedroom | 10'5'' x 9'4'' |
| Laundry room | 5'0'' x 2'6'' | |
| 4pc Bathroom | 10'5'' x 9'4'' | |
| 4pc Bathroom | 11'6'' x 5'9'' | |
| Primary Bedroom | 13'5'' x 11'5'' | |
| Great room | 26'10'' x 12'0'' | |
| Kitchen | 16'6'' x 13'2'' |
| Features | |||||
|---|---|---|---|---|---|
| Sump Pump | Automatic Garage Door Opener | Attached Garage | |||
| Central air conditioning | |||||




























