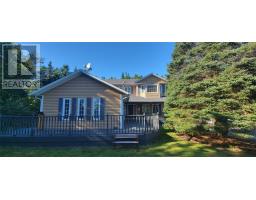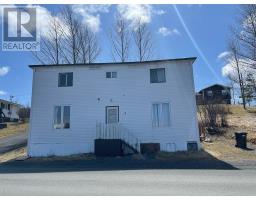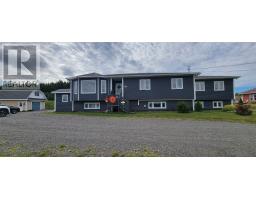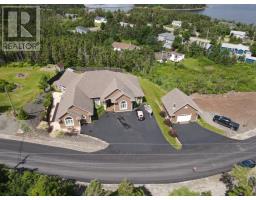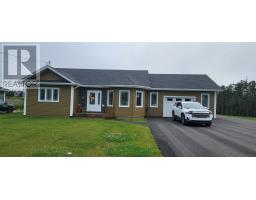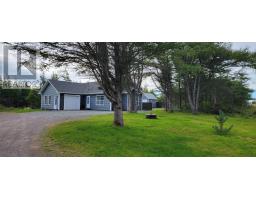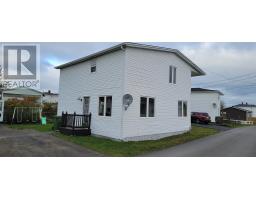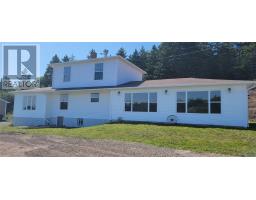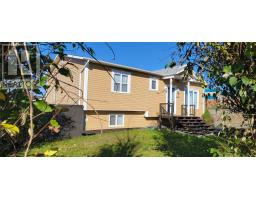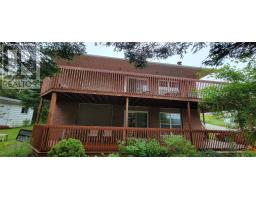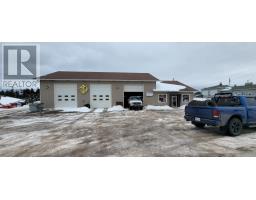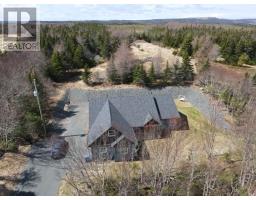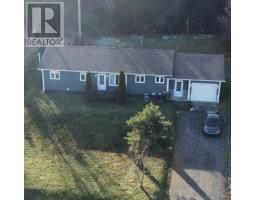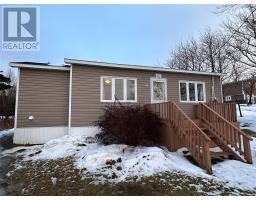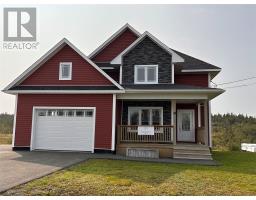43 Winterland Road, Burin Bay Arm, Newfoundland & Labrador, CA
Address: 43 Winterland Road, Burin Bay Arm, Newfoundland & Labrador
Summary Report Property
- MKT ID1271998
- Building TypeHouse
- Property TypeSingle Family
- StatusBuy
- Added4 days ago
- Bedrooms3
- Bathrooms2
- Area2925 sq. ft.
- DirectionNo Data
- Added On10 May 2024
Property Overview
Looking for a large family home? Need to be close to the hospital, CNA, schools and shopping? Then I have the perfect place for you! Welcome to 43 Winterland rd. This sprawling, multi level home boasts pride of ownership at every turn. You enter the home through the garage level of the home. There is a door that leads out to the spacious garage to your right for easy access. Just up a few steps there is a good sized mud room with closet and a laundry area tucked away at the front. As you enter into the large eat in kitchen you will find plenty of beautiful oak cabinetry with a large pantry and new stainless steel appliances, perfect for the chef in the family. The dining area has patio doors that lead to the large, ground level deck, A perfect space for entertaining. The bright and airy living room is situated at the front of the home and has lovely views from the front window. Heading up a few stairs you will find the sleeping quarters, with 3 comfortably sized bedrooms and a bathroom with a tub shower combo and plenty of cabinetry in the vanity for perfect organization. On the opposite side of the living room, there is a bonus area that would make a great office space. Head through the office, up a few stairs and there is a large bonus room (above the garage) that could make an awesome 4th bedroom or kids playroom. If this wasn't enough space for your family, enjoy the large rec room area with a bar plus a 1/2 bath. Perfect for entertaining guests or enjoying family game nights. This home has many updates in recent years including new shingles, siding and windows just 5 years ago. There is a new mini split and heat pump in the last 3 years. The kitchen appliances are only a year old and there is new flooring in the main living area. Please note, hot tub has been removed from the property and is not included in the sale. (id:51532)
Tags
| Property Summary |
|---|
| Building |
|---|
| Land |
|---|
| Level | Rooms | Dimensions |
|---|---|---|
| Second level | Not known | 15.7x24 |
| Bedroom | 8.3x11.3 | |
| Bedroom | 9.3x12.3 | |
| Primary Bedroom | 13x10.5 | |
| Bath (# pieces 1-6) | 9.4x7.3 | |
| Basement | Utility room | 8.5x6 |
| Bath (# pieces 1-6) | 8.3x4.5 | |
| Recreation room | 14.6x24 | |
| Main level | Office | 8.7x7.8 |
| Living room | 11.2x18 | |
| Not known | 18x11.11 | |
| Laundry room | 7.8x4 | |
| Porch | 10.7x5 |
| Features | |||||
|---|---|---|---|---|---|
| Attached Garage | Refrigerator | Microwave | |||
| Stove | Air exchanger | Central air conditioning | |||












































