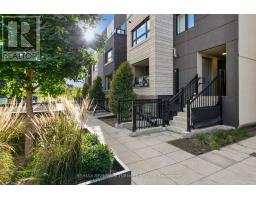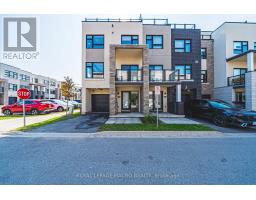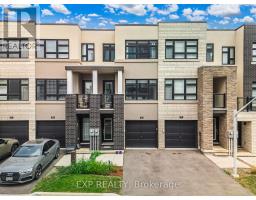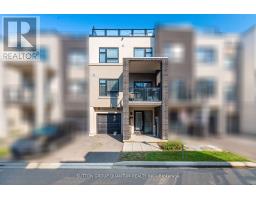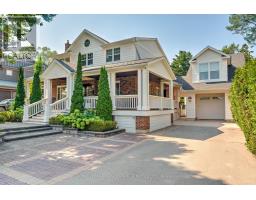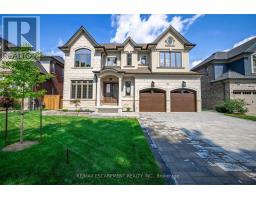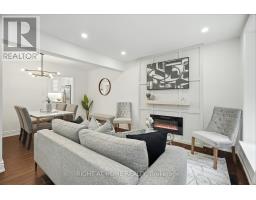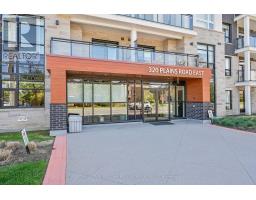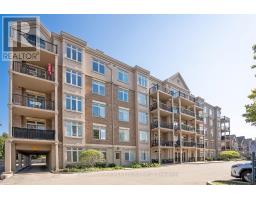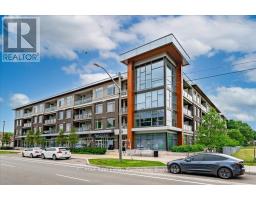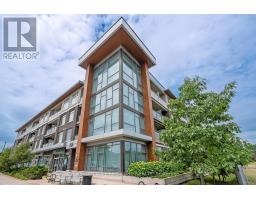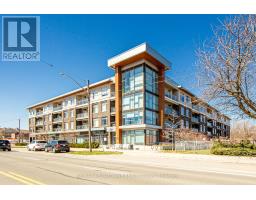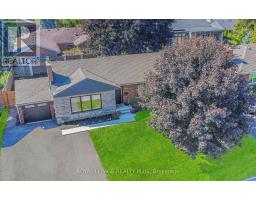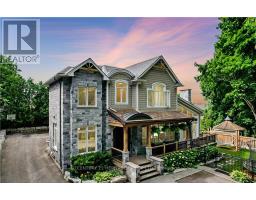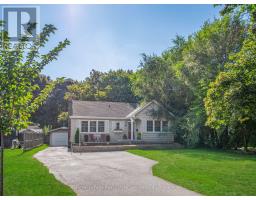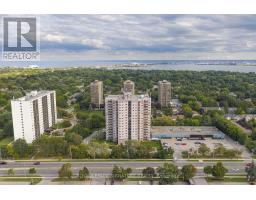507 - 1127 COOKE BOULEVARD ON L5M 7C5 BOULEVARD, Burlington (LaSalle), Ontario, CA
Address: 507 - 1127 COOKE BOULEVARD ON L5M 7C5 BOULEVARD, Burlington (LaSalle), Ontario
Summary Report Property
- MKT IDW12369452
- Building TypeRow / Townhouse
- Property TypeSingle Family
- StatusBuy
- Added11 weeks ago
- Bedrooms3
- Bathrooms2
- Area1200 sq. ft.
- DirectionNo Data
- Added On29 Aug 2025
Property Overview
Walk or Drive to the Aldershot GO Station! Excellent for Commuters, This Unit also Comes With a Convenient Underground Parking Spot to Protect Your Vehicle from the Elements. Ideally Situated in Burlington's Upbeat and Modern Neighbourhood, This Beautifully Designed Community is Surrounded by Nature and is Sure to Please. Around the Corner You will Find Every Convenience: Gas Station, Bank, Boutiques, Coffee shops, Restaurants & More! This Bright and Spacious Home Features a Gourmet Kitchen With Quartz Countertops And Backsplash. Enjoy a Spacious Open-Concept Living and Dining Room with Neutral Colours and Modern Updates Throughout. The Primary Bedroom is a Delight with a Walk-In Closet & Also Includes Large Sliding Doors to Your Private Balcony, Beautiful Views of the Night Sky & Perfect for Relaxing Morning Coffees. The Second Bedroom Has a Spacious Double Sliding Door Closet and Large Window. There is also a Den, Perfect for Your Office, Storage or Extra Guest Bed. You Will Enjoy Relaxing & Entertaining on Your Gorgeous, Large Private Rooftop Patio! A Must See! (id:51532)
Tags
| Property Summary |
|---|
| Building |
|---|
| Land |
|---|
| Level | Rooms | Dimensions |
|---|---|---|
| Second level | Kitchen | 3.3 m x 3.12 m |
| Living room | 3.7 m x 3.12 m | |
| Dining room | Measurements not available | |
| Third level | Primary Bedroom | 2.97 m x 2.92 m |
| Bedroom 2 | 2.97 m x 2.75 m | |
| Den | 1.83 m x 2.96 m | |
| Bathroom | Measurements not available |
| Features | |||||
|---|---|---|---|---|---|
| Underground | Garage | Dishwasher | |||
| Dryer | Microwave | Stove | |||
| Washer | Refrigerator | Central air conditioning | |||
| Visitor Parking | |||||



















