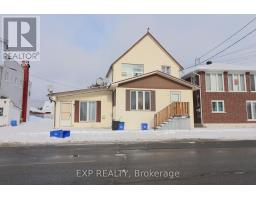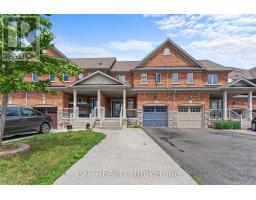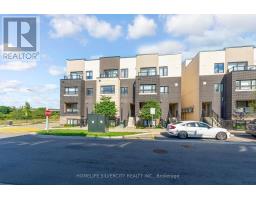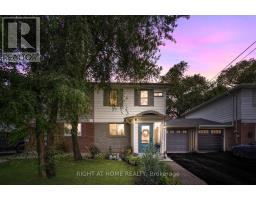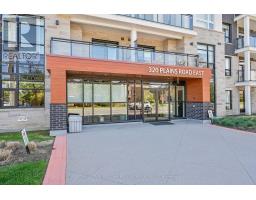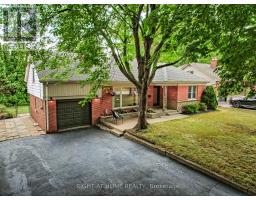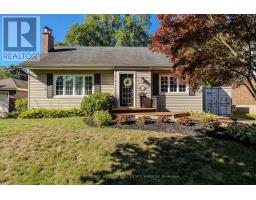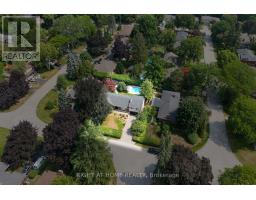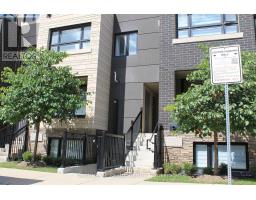686 WICKENS AVENUE, Burlington (LaSalle), Ontario, CA
Address: 686 WICKENS AVENUE, Burlington (LaSalle), Ontario
Summary Report Property
- MKT IDW12367970
- Building TypeHouse
- Property TypeSingle Family
- StatusBuy
- Added5 days ago
- Bedrooms6
- Bathrooms2
- Area700 sq. ft.
- DirectionNo Data
- Added On28 Aug 2025
Property Overview
Attention First-Time Buyers, Smart-Sizers & Savvy Investors!Discover this beautifully upgraded bungalow on a premium corner lot at 686 Wickens Ave, Burlington, perfectly located just minutes from the Burlington GO Station, major highways, parks, top-rated schools, and shopping. This move-in-ready home features a modern open-concept layout with quality finishes throughout and offers incredible versatility. The main level is bright and inviting, and comes complete with brand new furnace, AC, and all new appliances. The newly built basement, with a separate rear entrance, includes a full kitchen with brand new stove, dishwasher, washer/dryer, and fridge, plus three bedrooms and a full bath ideal as an in-law suite or income-generating rental. Whether you're looking for a home with a mortgage helper or chasing cash flow, this is a rare opportunity with strong potential in a desirable neighbourhood. Tons of parking and a large private backyard complete the package. A true gem don't miss it! (id:51532)
Tags
| Property Summary |
|---|
| Building |
|---|
| Land |
|---|
| Level | Rooms | Dimensions |
|---|---|---|
| Basement | Bathroom | Measurements not available |
| Main level | Primary Bedroom | 3.66 m x 3.35 m |
| Bedroom | 3.35 m x 2.9 m | |
| Bedroom | 3.05 m x 3.05 m | |
| Bathroom | Measurements not available |
| Features | |||||
|---|---|---|---|---|---|
| No Garage | Water meter | All | |||
| Stove | Refrigerator | Separate entrance | |||
| Central air conditioning | |||||



















































