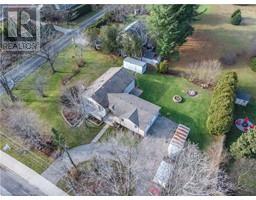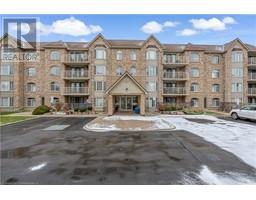2081 FAIRVIEW Street Unit# 1704 310 - Plains, Burlington, Ontario, CA
Address: 2081 FAIRVIEW Street Unit# 1704, Burlington, Ontario
Summary Report Property
- MKT ID40658153
- Building TypeApartment
- Property TypeSingle Family
- StatusBuy
- Added2 days ago
- Bedrooms1
- Bathrooms1
- Area556 sq. ft.
- DirectionNo Data
- Added On11 Dec 2024
Property Overview
This bright and modern 1-bedroom unit offers a perfect blend of luxury and convenience in the heart of Burlington. Located just steps from shopping, restaurants, and amenities this condo is a true gem. As you enter this open-concept layout, you'll be greeted by abundant natural light streaming through the floor-to-ceiling windows. The south facing balcony is ideal for relaxing with a morning coffee. The gourmet kitchen is a chef's delight, boasting sleek stainless steel appliances including a built-in oven and built-in cooktop, elegant quartz countertops, and ample storage space. The kitchen island doubles as a breakfast bar, perfect for casual dining or entertaining guests. Paradigm Condos is not just about the unit - enjoy an array of incredible amenities, including an indoor pool, hot tub, sauna, theatre, and a state-of-the-art fitness centre with an indoor basketball court gym. Host gatherings in one of the two party rooms, relax in the sky lounge, or enjoy outdoor BBQs on the patio. Additional features include guest suites, 24-hour concierge service, and visitor parking. This condo also comes with an owned parking space and two spacious lockers for your convenience. On-site Electric Car Charging Stations in the garage! With direct access to Burlington GO and proximity to major highways, commuting is a breeze. Don’t miss out on this exceptional opportunity to own a slice of luxury living in Burlington. (id:51532)
Tags
| Property Summary |
|---|
| Building |
|---|
| Land |
|---|
| Level | Rooms | Dimensions |
|---|---|---|
| Main level | 4pc Bathroom | 7'7'' x 4'11'' |
| Bedroom | 14'0'' x 9'4'' | |
| Living room | 13'0'' x 10'2'' | |
| Kitchen | 12'1'' x 9'9'' |
| Features | |||||
|---|---|---|---|---|---|
| Southern exposure | Balcony | Automatic Garage Door Opener | |||
| Underground | None | Dishwasher | |||
| Dryer | Oven - Built-In | Refrigerator | |||
| Washer | Window Coverings | Garage door opener | |||
| Central air conditioning | Exercise Centre | Party Room | |||





























































