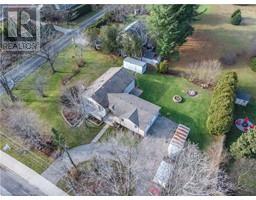2243 TURNBERRY Road Unit# 18 351 - Millcroft, Burlington, Ontario, CA
Address: 2243 TURNBERRY Road Unit# 18, Burlington, Ontario
2 Beds3 Baths2210 sqftStatus: Buy Views : 562
Price
$999,900
Summary Report Property
- MKT ID40695057
- Building TypeRow / Townhouse
- Property TypeSingle Family
- StatusBuy
- Added3 hours ago
- Bedrooms2
- Bathrooms3
- Area2210 sq. ft.
- DirectionNo Data
- Added On06 Feb 2025
Property Overview
Welcome to this raised bungalow freehold townhome in the Millcroft community. This home features main-floor living with spacious rooms, high ceilings, hardwood floors, and neutral decor. The open-concept living area includes a large living room, dining room, and eat-in kitchen with granite countertops. The main-floor primary bedroom has a 4-piece ensuite and walk-in closet. The fully finished lower level offers a bright rec room, extra bedroom, and updated 4-piece bathroom. Outside, enjoy a stone patio in the fenced backyard. Includes a garage with private entrance, and is walking distance to parks, shops, and has easy Hwy access (id:51532)
Tags
| Property Summary |
|---|
Property Type
Single Family
Building Type
Row / Townhouse
Storeys
1
Square Footage
2210 sqft
Subdivision Name
351 - Millcroft
Title
Freehold
Land Size
under 1/2 acre
Built in
2003
Parking Type
Attached Garage
| Building |
|---|
Bedrooms
Above Grade
1
Below Grade
1
Bathrooms
Total
2
Partial
1
Interior Features
Appliances Included
Dishwasher, Dryer, Microwave, Refrigerator, Stove, Washer, Window Coverings, Garage door opener
Basement Type
Full (Finished)
Building Features
Features
Southern exposure, Conservation/green belt, Automatic Garage Door Opener
Style
Attached
Architecture Style
Raised bungalow
Square Footage
2210 sqft
Rental Equipment
None
Fire Protection
Alarm system
Heating & Cooling
Cooling
Central air conditioning
Heating Type
Forced air
Utilities
Utility Sewer
Municipal sewage system
Water
Municipal water
Exterior Features
Exterior Finish
Aluminum siding, Brick Veneer
Parking
Parking Type
Attached Garage
Total Parking Spaces
2
| Land |
|---|
Other Property Information
Zoning Description
RM3-104
| Level | Rooms | Dimensions |
|---|---|---|
| Basement | Dining room | 13'6'' x 8'8'' |
| Laundry room | 9'9'' x 7'7'' | |
| Recreation room | 22'10'' x 19'10'' | |
| Bonus Room | 7'9'' x 7'7'' | |
| 4pc Bathroom | 10'7'' x 7'0'' | |
| Bedroom | 16'5'' x 11'1'' | |
| Main level | 2pc Bathroom | 5'3'' x 5'0'' |
| Family room | 19'11'' x 10'4'' | |
| Dining room | 13'1'' x 12'6'' | |
| Eat in kitchen | 11'0'' x 10'11'' | |
| Full bathroom | 9'0'' x 5'0'' | |
| Primary Bedroom | 15'2'' x 10'7'' |
| Features | |||||
|---|---|---|---|---|---|
| Southern exposure | Conservation/green belt | Automatic Garage Door Opener | |||
| Attached Garage | Dishwasher | Dryer | |||
| Microwave | Refrigerator | Stove | |||
| Washer | Window Coverings | Garage door opener | |||
| Central air conditioning | |||||


















































