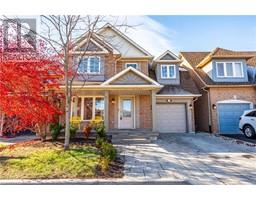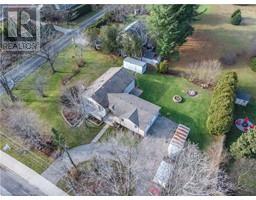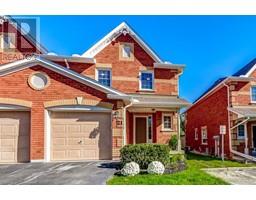2259 LEOMINSTER Drive 341 - Brant Hills, Burlington, Ontario, CA
Address: 2259 LEOMINSTER Drive, Burlington, Ontario
Summary Report Property
- MKT ID40681939
- Building TypeHouse
- Property TypeSingle Family
- StatusBuy
- Added1 days ago
- Bedrooms3
- Bathrooms2
- Area1820 sq. ft.
- DirectionNo Data
- Added On03 Dec 2024
Property Overview
Welcome to 2259 Leominster Drive, a beautifully maintained 3-bedroom detached (linked at the basement) home offering 1,820 square feet of living space in the family-friendly Brant Hills community of Burlington. Freshly painted throughout, this home has been tastefully updated. The main level boasts a bright, open kitchen with quartz countertops, a backsplash, ample cupboard space, and a separate pantry. The spacious living and dining area features oak hardwood flooring, while the upper level includes hardwood floors throughout. The generous primary bedroom offers his-and-hers closets and ensuite access to a 4-piece bathroom. Two additional bedrooms provide plenty of closet space. The lower level impresses with a large recreation room featuring a gas fireplace with stone surround, a laundry room, and a 3-piece bathroom with a shower. Step outside through French doors to enjoy a private backyard oasis complete with a deck, pergola, and serene water feature. The shingles were replaced in 2014, the A/C was updated approx. spring 2023, and the furnace was replaced in 2024. This home is conveniently located near top-rated schools, parks, recreation, highways, shopping, golf courses, and other amenities. (id:51532)
Tags
| Property Summary |
|---|
| Building |
|---|
| Land |
|---|
| Level | Rooms | Dimensions |
|---|---|---|
| Second level | 4pc Bathroom | Measurements not available |
| Bedroom | 10'1'' x 9'6'' | |
| Bedroom | 11'2'' x 10'1'' | |
| Primary Bedroom | 17'0'' x 10'3'' | |
| Basement | Laundry room | 12'8'' x 11'9'' |
| 3pc Bathroom | Measurements not available | |
| Recreation room | 20'0'' x 14'1'' | |
| Main level | Dining room | 11'4'' x 8'2'' |
| Living room | 12'4'' x 12'11'' | |
| Kitchen | 16'8'' x 8'2'' |
| Features | |||||
|---|---|---|---|---|---|
| Attached Garage | Dishwasher | Refrigerator | |||
| Stove | Central air conditioning | ||||




























































