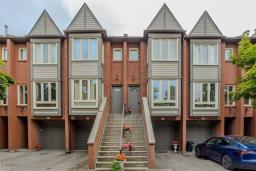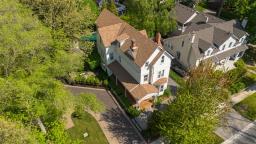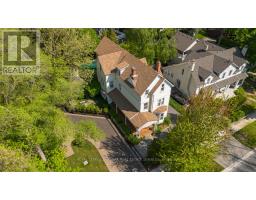2314 Hoover Court, Burlington, Ontario, CA
Address: 2314 Hoover Court, Burlington, Ontario
Summary Report Property
- MKT IDH4204705
- Building TypeHouse
- Property TypeSingle Family
- StatusBuy
- Added12 weeks ago
- Bedrooms4
- Bathrooms4
- Area3172 sq. ft.
- DirectionNo Data
- Added On24 Aug 2024
Property Overview
Exceptional home in Tyandaga Highlands, in private cul-de-sac & steps to hiking on escarpment trails. Resort-like backyard w pond surrounded by mature trees. Great curb appeal with a, 2 car garage, professionally landscaped gardens & mature trees. Inside, find an exceptional 4216 of total finished living space. Main level feat hardwood floors & gourmet eat-in kitchen w high-end commercial SS appliances and millwork, coffered ceilings & dining area w backyard access. The family rm incl gas FP & built ins. Large main floor office & laundry/mudroom. Upper level generous primary suite w dual W/I closets & spa-like ensuite w glass shower & separate tub. The fully finished lower level (convertible to in law suite) w separate entrance, family rm w wood F/P, wine cellar, sauna, bathroom & gym and walk out to pool sized yard . UPDATES: Interior reno(’15), windows(‘20), backyard reno (‘23) Mins to golf, downtown, lake & beach (id:51532)
Tags
| Property Summary |
|---|
| Building |
|---|
| Level | Rooms | Dimensions |
|---|---|---|
| Second level | 3pc Bathroom | Measurements not available |
| Bedroom | 14' 11'' x 6' '' | |
| Bedroom | 12' 1'' x 10' '' | |
| Bedroom | 16' 3'' x 13' 7'' | |
| 5pc Ensuite bath | Measurements not available | |
| Primary Bedroom | 22' 1'' x 19' 1'' | |
| Basement | Games room | 12' 8'' x 5' '' |
| Utility room | 20' 8'' x 21' 3'' | |
| 3pc Bathroom | Measurements not available | |
| Recreation room | 32' 10'' x 31' 5'' | |
| Ground level | Living room | 16' 9'' x 20' 4'' |
| Dining room | 13' 7'' x 8' 9'' | |
| 2pc Bathroom | 5' 8'' x 5' 1'' | |
| Laundry room | 5' 11'' x 10' 7'' | |
| Office | 12' 5'' x 11' 3'' | |
| Dining room | 16' 11'' x 13' 5'' | |
| Eat in kitchen | 16' 7'' x 24' 6'' |
| Features | |||||
|---|---|---|---|---|---|
| Park setting | Rolling | Park/reserve | |||
| Golf course/parkland | Double width or more driveway | Gently Rolling | |||
| Attached Garage | Interlocked | Dishwasher | |||
| Microwave | Refrigerator | Stove | |||
| Oven | Window Coverings | Central air conditioning | |||















































































