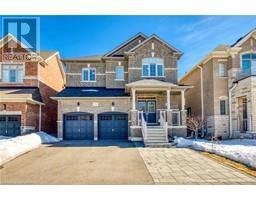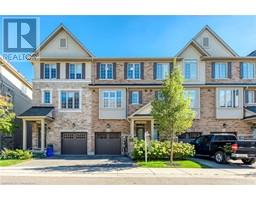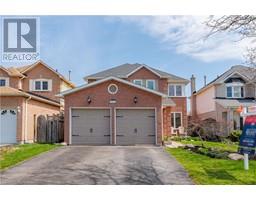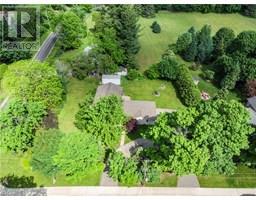2880 HEADON FOREST Drive Unit# 9 350 - Headon Forest, Burlington, Ontario, CA
Address: 2880 HEADON FOREST Drive Unit# 9, Burlington, Ontario
Summary Report Property
- MKT ID40712364
- Building TypeRow / Townhouse
- Property TypeSingle Family
- StatusBuy
- Added4 weeks ago
- Bedrooms3
- Bathrooms4
- Area1310 sq. ft.
- DirectionNo Data
- Added On03 Apr 2025
Property Overview
Wow!! That will be the first impression when you walk into this fully renovated 3 bedroom, 4 bathroom townhome with a fully finished basement. Nestled in Burlington’s desirable Headon Forest community, this home offers the ideal layout with luxury wide plank vinyl flooring throughout, LED pot lights, upgraded Trim and Doors and more. The spacious living and dining area includes crown molding, a corner gas fireplace, and a walkout to a private two-tier deck. The brand new kitchen is gleaming with premium full height cabinetry with built in LED lighting, high end stainless steel appliances, wide edge premium quartz countertops and matching backsplash and large breakfast island with designer pendant lighting. The primary bedroom boasts gorgeous four-piece ensuite bath custom vanity, backlit mirror and oversized walk-in shower with full glass enclosure. Two more good sized bedrooms share a renovated four-piece bath with large format tiles, quartz vanity and tub shower. The fully finished basement includes updated flooring, a spacious recreation room with a large above ground window, a two-piece bath, and a Pine and Cedar Sauna. Rare and convenient inside access to the garage from inside. Low Monthly condo fees cover exterior maintenance and insurance. This peaceful complex is within walking distance to schools, public transit, shops, and recreational facilities, with easy access to major highways and GO Transit. (id:51532)
Tags
| Property Summary |
|---|
| Building |
|---|
| Land |
|---|
| Level | Rooms | Dimensions |
|---|---|---|
| Second level | 4pc Bathroom | Measurements not available |
| Bedroom | 11'0'' x 9'4'' | |
| Bedroom | 11'4'' x 9'4'' | |
| 4pc Bathroom | Measurements not available | |
| Primary Bedroom | 16'11'' x 12'7'' | |
| Basement | Bonus Room | Measurements not available |
| Laundry room | Measurements not available | |
| 2pc Bathroom | Measurements not available | |
| Recreation room | 17'9'' x 9'3'' | |
| Main level | 2pc Bathroom | Measurements not available |
| Kitchen | 10'0'' x 7'9'' | |
| Dining room | 10'3'' x 8'11'' | |
| Living room | 18'5'' x 10'7'' |
| Features | |||||
|---|---|---|---|---|---|
| Country residential | Attached Garage | Dishwasher | |||
| Dryer | Refrigerator | Stove | |||
| Washer | Garage door opener | Central air conditioning | |||










































































