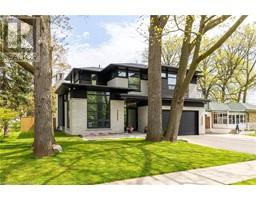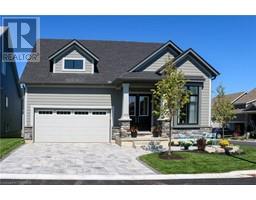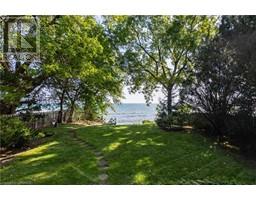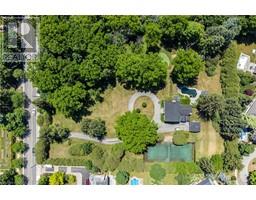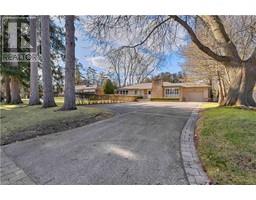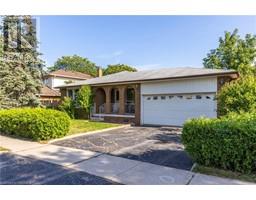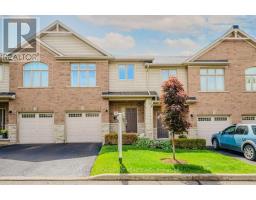4172 LAKESHORE Road 331 - Shoreacres, Burlington, Ontario, CA
Address: 4172 LAKESHORE Road, Burlington, Ontario
Summary Report Property
- MKT ID40607635
- Building TypeHouse
- Property TypeSingle Family
- StatusBuy
- Added1 weeks ago
- Bedrooms3
- Bathrooms3
- Area3050 sq. ft.
- DirectionNo Data
- Added On19 Jun 2024
Property Overview
Indulge in luxury with this meticulously maintained custom bungalow, ideally situated on Burlington's prestigious south side along Lakeshore Road. Offering the convenience of walking distance to Palette Lakefront Park and fantastic schools. This home is located on a massive 125 x 154 private lot giving this property endless potential. Inside, discover three bedrooms, 3 bathrooms, an inviting eat-in kitchen, and a bright open-concept living room featuring a stunning double-sided fireplace, and a spacious loft which can be used as another bedroom. Relax in the large primary bedroom with its tastefully updated ensuite and expansive walk-in closet. The oversized two-car garage includes an in-home Tesla charging station for added convenience. Recent upgrades, including a new roof and some updated windows completed in 2020. (id:51532)
Tags
| Property Summary |
|---|
| Building |
|---|
| Land |
|---|
| Level | Rooms | Dimensions |
|---|---|---|
| Second level | Loft | 20'0'' x 17'8'' |
| Main level | Full bathroom | Measurements not available |
| 4pc Bathroom | Measurements not available | |
| 2pc Bathroom | Measurements not available | |
| Bedroom | 13'10'' x 7'4'' | |
| Bedroom | 11'2'' x 10'2'' | |
| Primary Bedroom | 24'6'' x 20'10'' | |
| Family room | 22'3'' x 15'0'' | |
| Breakfast | 11'1'' x 10'4'' | |
| Kitchen | 16'0'' x 11'0'' | |
| Dining room | 20'5'' x 14'1'' | |
| Living room | 24'1'' x 14'5'' |
| Features | |||||
|---|---|---|---|---|---|
| Southern exposure | Attached Garage | Dishwasher | |||
| Dryer | Refrigerator | Stove | |||
| Washer | Central air conditioning | ||||






















































