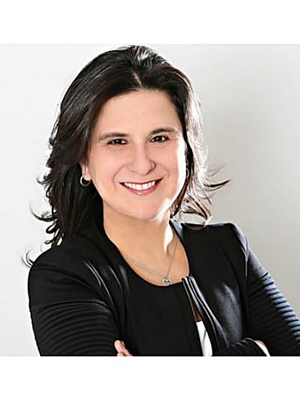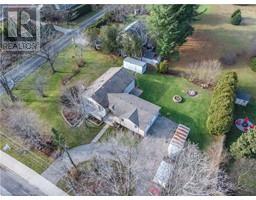5147 THORNBURN Drive 322 - Pinedale, Burlington, Ontario, CA
Address: 5147 THORNBURN Drive, Burlington, Ontario
Summary Report Property
- MKT ID40695789
- Building TypeRow / Townhouse
- Property TypeSingle Family
- StatusBuy
- Added2 weeks ago
- Bedrooms3
- Bathrooms3
- Area1797 sq. ft.
- DirectionNo Data
- Added On06 Feb 2025
Property Overview
Stunning, executive 3 bedroom, 3 bathroom freehold end-unit townhome. One of Burlingtons prime and most sought after locations! Situated in a fabulous neighbourhood, a meticulous home showing A++, offering both luxury and convenience. The open-concept layout is perfect, for both entertaining and cozy family living. Gorgeous kitchen, quarts counter tops and top end appliances. Highlighting, a rare den/family sitting room, a versatile space to relax or work from home. The desired hardwood stairs and the California shutters add the elegant touch. The basement is thoughtfully designed with a perfect blend of comfort that includes, a family room, bar and bathroom with shower. Adding to the desirable features is the 2 car parking in the driveway, along with a great size lot. The Backyard provides dinning and seating for entertaining. Do not miss out on the opportunity to view this amazing home! You will have access to all major highways, close to downtown Burlington, Oakville, Hamilton and all amenities. (id:51532)
Tags
| Property Summary |
|---|
| Building |
|---|
| Land |
|---|
| Level | Rooms | Dimensions |
|---|---|---|
| Second level | 4pc Bathroom | 4'11'' x 8'6'' |
| Bedroom | 10'4'' x 8'1'' | |
| Bedroom | 10'3'' x 8'6'' | |
| Primary Bedroom | 14'9'' x 10'4'' | |
| Basement | Recreation room | 25'0'' x 16'3'' |
| 3pc Bathroom | 6'10'' x 4'1'' | |
| Laundry room | 9'9'' x 5'0'' | |
| Main level | 2pc Bathroom | 14'9'' |
| Family room | 13'0'' x 9'7'' | |
| Living room/Dining room | 14'5'' x 16'6'' | |
| Kitchen | 8'8'' x 8'8'' |
| Features | |||||
|---|---|---|---|---|---|
| Paved driveway | Automatic Garage Door Opener | Attached Garage | |||
| Dishwasher | Dryer | Microwave | |||
| Refrigerator | Stove | Washer | |||
| Window Coverings | Garage door opener | Central air conditioning | |||

































































