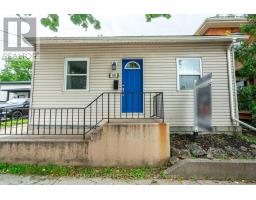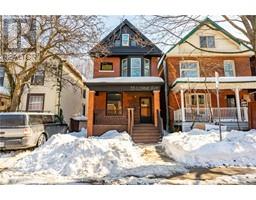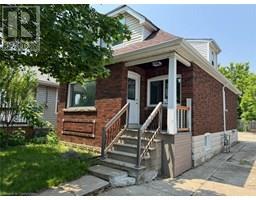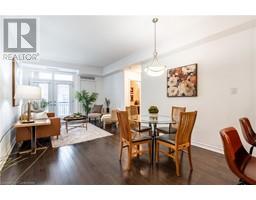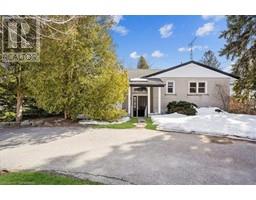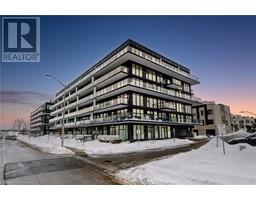5160 MULBERRY Drive 332 - Elizabeth Gardens, Burlington, Ontario, CA
Address: 5160 MULBERRY Drive, Burlington, Ontario
Summary Report Property
- MKT ID40711635
- Building TypeHouse
- Property TypeSingle Family
- StatusBuy
- Added2 days ago
- Bedrooms5
- Bathrooms2
- Area2005 sq. ft.
- DirectionNo Data
- Added On29 Mar 2025
Property Overview
Nestled in the heart of southeast Burlington, this charming four-level sidesplit presents an incredible opportunity for those looking to make a home their own. Lovingly maintained by its original owner, this spacious residence offers four-plus-one bedrooms and two bathrooms, providing ample space for families of all sizes. The main floor features a bedroom addition, while the original hardwood floors add character and warmth throughout. A separate entrance offers potential for an in-law suite. The generous family room, complete with a cozy gas fireplace, is perfect for gatherings and quiet evenings alike. Outside, the 60’ x 120’ private yard provides a serene setting for outdoor activities, while the extra-long driveway accommodates parking for 3+ cars. Located just minutes from top-rated schools, parks, a community center with a pool, and the beautiful shores of Lake Ontario, this home also offers quick access to the QEW & 403 highways and Appleby GO Station, making commuting a breeze. With endless potential, this home is ready for your personal touches to bring it to life. (id:51532)
Tags
| Property Summary |
|---|
| Building |
|---|
| Land |
|---|
| Level | Rooms | Dimensions |
|---|---|---|
| Second level | 4pc Bathroom | Measurements not available |
| Bedroom | 9'11'' x 8'9'' | |
| Bedroom | 13'1'' x 9'0'' | |
| Bedroom | 13'5'' x 10'4'' | |
| Lower level | Utility room | 23'9'' x 8'10'' |
| Bedroom | 18'10'' x 11'7'' | |
| Storage | 18'1'' x 12'7'' | |
| 3pc Bathroom | Measurements not available | |
| Family room | 18'1'' x 16'2'' | |
| Main level | Kitchen | 8'4'' x 9'2'' |
| Breakfast | 6'6'' x 9'2'' | |
| Bedroom | 14'11'' x 9'10'' | |
| Dining room | 9'6'' x 8'7'' | |
| Living room | 16'11'' x 11'7'' | |
| Foyer | 11'7'' x 3'11'' |
| Features | |||||
|---|---|---|---|---|---|
| Southern exposure | Conservation/green belt | Dishwasher | |||
| Dryer | Refrigerator | Stove | |||
| Central air conditioning | |||||




















































