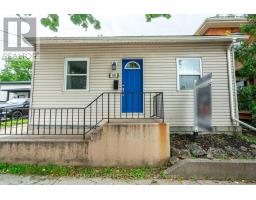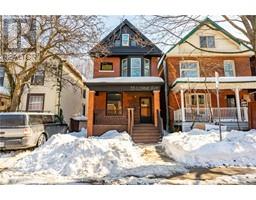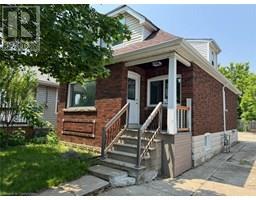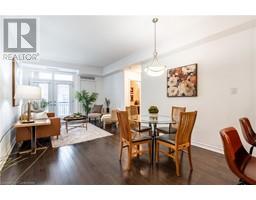80 COMMANDO Court 460 - Waterdown West, Hamilton, Ontario, CA
Address: 80 COMMANDO Court, Hamilton, Ontario
Summary Report Property
- MKT ID40704664
- Building TypeHouse
- Property TypeSingle Family
- StatusBuy
- Added3 weeks ago
- Bedrooms5
- Bathrooms3
- Area2844 sq. ft.
- DirectionNo Data
- Added On08 Mar 2025
Property Overview
Come see this stunning custom home in Waterdown – boasting nearly 3,000 square feet of luxury! Nestled on a quiet court in the charming village of Waterdown, this breathtaking custom-built home offers sophisticated open concept living. Designed for both comfort and elegance, this residence features 10-foot ceilings, hardwood flooring throughout and custom cabinetry in every space. The heart of the home is the chef’s kitchen, featuring brand-new (2024) high-end appliances and stunning finishes. The expansive living and dining areas flow seamlessly, perfect for entertaining. The walkout basement offers endless potential for additional living space. Step outside to your dream backyard, complete with a brand-new inground pool (2024), a custom barbecue area with granite countertops and nearly 2,000 square feet of beautifully designed hardscape, ideal for outdoor gatherings. This rare gem combines luxury, privacy and convenience – all within a sought-after Waterdown location. Here is your exceptional opportunity to make this property yours! Don’t be TOO LATE*! *REG TM. RSA. (id:51532)
Tags
| Property Summary |
|---|
| Building |
|---|
| Land |
|---|
| Level | Rooms | Dimensions |
|---|---|---|
| Second level | Bedroom | 18'0'' x 12'0'' |
| Bedroom | 11'6'' x 11'0'' | |
| Bedroom | 13'6'' x 13'4'' | |
| 5pc Bathroom | Measurements not available | |
| Primary Bedroom | 17'6'' x 14'1'' | |
| Basement | Family room | 16'2'' x 14'0'' |
| 5pc Bathroom | Measurements not available | |
| Bedroom | 16'4'' x 10'3'' | |
| Kitchen | 16'2'' x 14'0'' | |
| Main level | 2pc Bathroom | Measurements not available |
| Laundry room | 10'2'' x 9'2'' | |
| Dining room | 14'4'' x 11'8'' | |
| Kitchen | 15'3'' x 9'3'' | |
| Dining room | 12'0'' x 11'4'' | |
| Great room | 17'9'' x 16'8'' |
| Features | |||||
|---|---|---|---|---|---|
| Cul-de-sac | Ravine | Automatic Garage Door Opener | |||
| In-Law Suite | Attached Garage | Dishwasher | |||
| Dryer | Refrigerator | Stove | |||
| Washer | Garage door opener | Hot Tub | |||
| Central air conditioning | |||||




































































