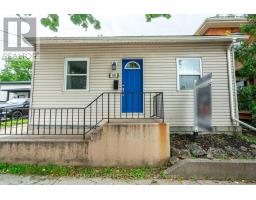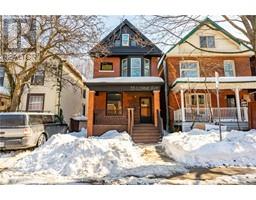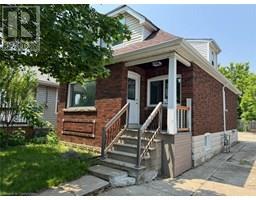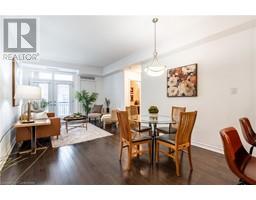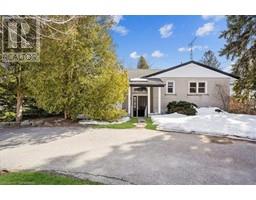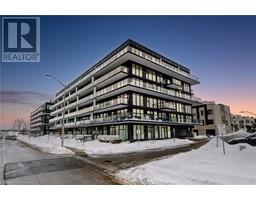5286 WOODHAVEN Drive 322 - Pinedale, Burlington, Ontario, CA
Address: 5286 WOODHAVEN Drive, Burlington, Ontario
Summary Report Property
- MKT ID40698314
- Building TypeHouse
- Property TypeSingle Family
- StatusBuy
- Added2 days ago
- Bedrooms4
- Bathrooms2
- Area1423 sq. ft.
- DirectionNo Data
- Added On29 Mar 2025
Property Overview
Looking for an updated house in a great neighbourhood with a full in-law suite? Look no further than 5286 Woodhaven Drive! As you enter this charming home, you are welcomed into a newly updated, spacious foyer that leads up to the beautifully renovated white kitchen with stainless steel appliances. The kitchen overlooks the cozy family room, creating a warm and inviting atmosphere. The main floor also features a dining area with sliding glass doors that open to a backyard oasis. The extensive lot has large, recently updated, upper and lower decks that provide convenient access to the above ground pool and hot tub. Inside on the second floor you will find three comfortably sized bedrooms and a stunning newly updated (2024) bathroom with a walk-in glass shower. The entrance level has direct access to the in-law suite that is complete with a modern kitchen, living room and dining area. The lower level offers an additional bedroom, office space, a 3-piece bathroom, and laundry facilities. Additional upgrades include; updated upper-level windows (2022), new pool liner (2022), pool pump and filter (2022), hot tub (2019), new siding and exterior insulation (2022), carpet free, and ample driveway parking. Schedule your private showing today to explore all the wonderful features this home has to offer. Don’t be TOO LATE*! *REG TM. RSA. (id:51532)
Tags
| Property Summary |
|---|
| Building |
|---|
| Land |
|---|
| Level | Rooms | Dimensions |
|---|---|---|
| Second level | Living room | 17'6'' x 12'0'' |
| Kitchen | 17'0'' x 9'0'' | |
| Dining room | 9'0'' x 9'0'' | |
| Third level | Primary Bedroom | 13'0'' x 11'0'' |
| 3pc Bathroom | Measurements not available | |
| Bedroom | 9'6'' x 8'6'' | |
| Bedroom | 14'0'' x 9'0'' | |
| Basement | Bedroom | 10'0'' x 10'0'' |
| 3pc Bathroom | Measurements not available | |
| Recreation room | 17'0'' x 12'0'' | |
| Laundry room | Measurements not available | |
| Main level | Family room | 21'6'' x 10'6'' |
| Features | |||||
|---|---|---|---|---|---|
| In-Law Suite | Attached Garage | Dishwasher | |||
| Dryer | Refrigerator | Stove | |||
| Washer | Microwave Built-in | Gas stove(s) | |||
| Hood Fan | Window Coverings | Garage door opener | |||
| Hot Tub | Central air conditioning | ||||










































