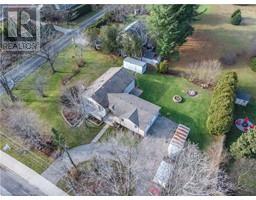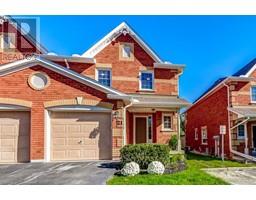756 KING Road 303 - Aldershot South, Burlington, Ontario, CA
Address: 756 KING Road, Burlington, Ontario
Summary Report Property
- MKT ID40679838
- Building TypeHouse
- Property TypeSingle Family
- StatusBuy
- Added1 days ago
- Bedrooms4
- Bathrooms3
- Area1581 sq. ft.
- DirectionNo Data
- Added On03 Dec 2024
Property Overview
Situated on a private 60ft x 183ft lot in South Aldershot, this raised ranch style home offers an in-law suite and is just minutes away from downtown Burlington and the lake. This property is a perfect blend of rustic elegance and modern convenience. The main floor boasts an inviting layout with 3 spacious bedrooms, an eat-in kitchen, a separate dining room, and a cozy living room featuring a charming wood-burning fireplace. The large primary bedroom offers a private 3-piece ensuite and direct walk-out access to the balcony. The fully finished lower level provides incredible flexibility with a separate entrance through the garage. This space functions as a self-contained in-law suite, complete with an eat-in kitchen, a spacious family room, a 3-piece bathroom, its own laundry, a comfortable bedroom with a sitting room, and a walk-out to the backyard. Situated close to parks, restaurants, golf course and all amenities. Upgrades include: Lower level (2020), Furnace (2019), Main level bathrooms (2015). (id:51532)
Tags
| Property Summary |
|---|
| Building |
|---|
| Land |
|---|
| Level | Rooms | Dimensions |
|---|---|---|
| Lower level | 3pc Bathroom | 6'10'' x 5'11'' |
| Bedroom | 13'1'' x 12'11'' | |
| Eat in kitchen | 15'5'' x 12'7'' | |
| Family room | 18'7'' x 13'9'' | |
| Laundry room | 13'1'' x 11'2'' | |
| Den | 13'1'' x 12'5'' | |
| Main level | Bedroom | 13'10'' x 10'6'' |
| Bedroom | 9'11'' x 12'8'' | |
| Full bathroom | 4'5'' x 10'9'' | |
| Primary Bedroom | 13'1'' x 14'6'' | |
| 4pc Bathroom | 7'3'' x 8'4'' | |
| Living room | 19'6'' x 14'0'' | |
| Dining room | 14'3'' x 11'8'' | |
| Eat in kitchen | 11'2'' x 11'7'' | |
| Foyer | 7' x 14'1'' |
| Features | |||||
|---|---|---|---|---|---|
| In-Law Suite | Attached Garage | Dishwasher | |||
| Dryer | Microwave | Refrigerator | |||
| Stove | Washer | Window Coverings | |||
| Hot Tub | Central air conditioning | ||||


















































