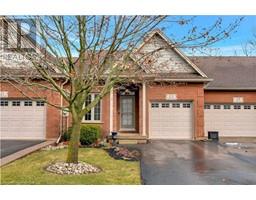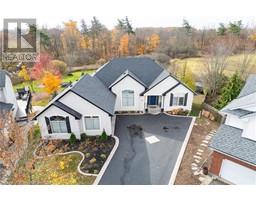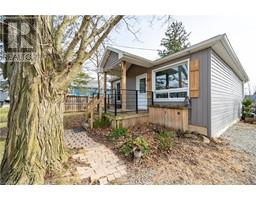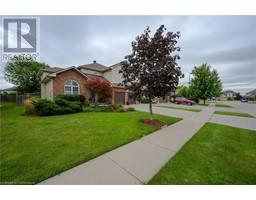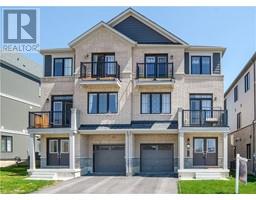6 FULLER Drive 633 - Caledonia South East, Caledonia, Ontario, CA
Address: 6 FULLER Drive, Caledonia, Ontario
Summary Report Property
- MKT ID40721115
- Building TypeHouse
- Property TypeSingle Family
- StatusBuy
- Added11 hours ago
- Bedrooms5
- Bathrooms2
- Area2172 sq. ft.
- DirectionNo Data
- Added On05 May 2025
Property Overview
Don't miss out on this beautiful raised bungalow with 2,172 sqft of living space! This 3 bedroom, 2 bath home is perfect for any family and is located in a quiet friendly neighbourhood. As soon as you step inside you get an inviting feeling with an abundance of natural light coming home from the large windows. A brand new luxurious kitchen (done in 2024) is waiting for you to entertain your guests and cook your delicious meals. In this kitchen you get ample cabinet storage, a white farmhouse sink and a gorgeous island all topped with new quartz countertops. A brand new sliding door (2024) that gives convenient access to the side of the house and leads to the spacious backyard with a deck and natural gas line for your BBQ. All new pot lights (done in 2024) in living/dining rooms along with new remote controlled blinds and new light fixtures (2024). Both upstairs and downstairs bathrooms are fully renovated (2024) in the finished basement. The basement offers additional living space with the extra bedroom and as well an office that both could potentially be used for a multi-generational living space. Cozy up near the gas fireplace during those chilly nights and enjoy a drink at your built-in bar on those Saturday night hockey playoffs! Close to all amenities, schools, parks, and more. (id:51532)
Tags
| Property Summary |
|---|
| Building |
|---|
| Land |
|---|
| Level | Rooms | Dimensions |
|---|---|---|
| Basement | 3pc Bathroom | 7'10'' x 8'8'' |
| Utility room | 13'8'' x 14'7'' | |
| Bedroom | 11'2'' x 10'10'' | |
| Bedroom | 11'11'' x 14'1'' | |
| Family room | 17'5'' x 24'2'' | |
| Main level | Full bathroom | 8'8'' x 7'11'' |
| Bedroom | 3'12'' x 5'0'' | |
| Bedroom | 10'2'' x 12'3'' | |
| Primary Bedroom | 14'6'' x 15'2'' | |
| Kitchen | 16'10'' x 14'8'' | |
| Dining room | 14'7'' x 9'5'' | |
| Living room | 15'1'' x 13'8'' |
| Features | |||||
|---|---|---|---|---|---|
| Southern exposure | Country residential | Attached Garage | |||
| Dishwasher | Dryer | Microwave | |||
| Refrigerator | Washer | Central air conditioning | |||





















































