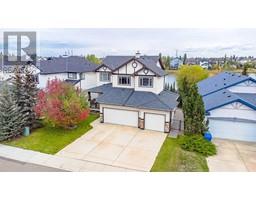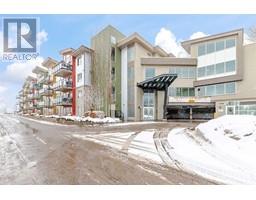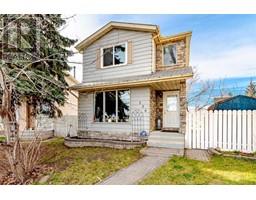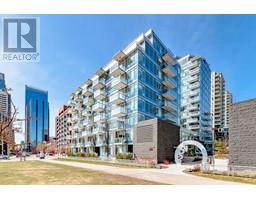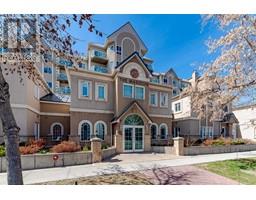114, 100 Auburn Meadows Common SE Auburn Bay, Calgary, Alberta, CA
Address: 114, 100 Auburn Meadows Common SE, Calgary, Alberta
Summary Report Property
- MKT IDA2128145
- Building TypeApartment
- Property TypeSingle Family
- StatusBuy
- Added2 weeks ago
- Bedrooms2
- Bathrooms2
- Area654 sq. ft.
- DirectionNo Data
- Added On02 May 2024
Property Overview
Vacant and ready for quick possession! This well-appointed 2-bedroom, 2-bathroom home boasts a series of high-quality upgrades that are sure to appeal to discerning residents. The kitchen is a chef's delight, with quartz countertops, stainless steel appliances, and custom cabinets featuring soft-close hinges, alongside ample pantry space. The living area is thoughtfully designed with durable laminate plank flooring, 9-foot ceilings, and an efficient layout that includes a dining space, living room, and a master bedroom with an attached bathroom. (Photos from when property was occupied)The living area extends outdoors to a 70 square-foot balcony that offers a pleasant view and captures the evening's sunset. The second bedroom is sizable and includes a pocket door that leads to the main bathroom, offering flexibility for use as a home office or guest room. Additional features include in-suite laundry, a dedicated fresh air system, a parking stall included, and a private storage locker.The property is conveniently situated within walking distance to South Health Campus, the largest YMCA in North America, educational facilities, shopping centers, and is biking distance from a scenic lake. Easy access to main thoroughfares such as 52 Street, Deerfoot Trail, and Stony Trail makes commuting a breeze. The living space is recorded at 705 square feet by the builder. For pet owners, there are minimal restrictions to worry about. (id:51532)
Tags
| Property Summary |
|---|
| Building |
|---|
| Land |
|---|
| Level | Rooms | Dimensions |
|---|---|---|
| Main level | Living room | 3.71 M x 3.00 M |
| Kitchen | 2.74 M x 3.66 M | |
| Bedroom | 3.07 M x 2.69 M | |
| 4pc Bathroom | 2.52 M x 1.50 M | |
| Bedroom | 2.46 M x 3.05 M | |
| 4pc Bathroom | 1.47 M x 2.54 M | |
| Laundry room | .99 M x 2.23 M | |
| Other | 3.38 M x 1.91 M |
| Features | |||||
|---|---|---|---|---|---|
| Refrigerator | Dishwasher | Stove | |||
| Microwave | Microwave Range Hood Combo | Window Coverings | |||
| Washer & Dryer | None | ||||

























