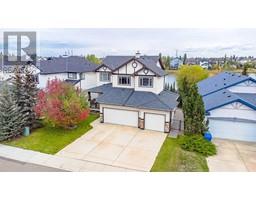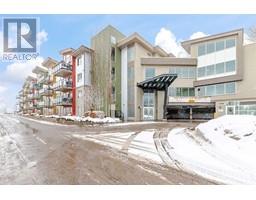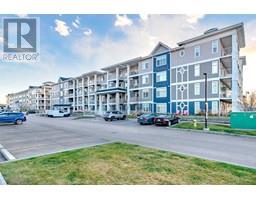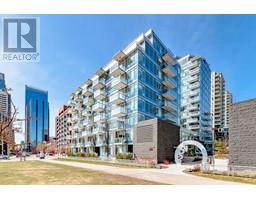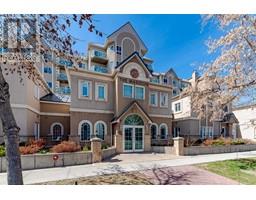136 Erin Ridge Road SE Erin Woods, Calgary, Alberta, CA
Address: 136 Erin Ridge Road SE, Calgary, Alberta
Summary Report Property
- MKT IDA2124973
- Building TypeHouse
- Property TypeSingle Family
- StatusBuy
- Added2 weeks ago
- Bedrooms3
- Bathrooms2
- Area1100 sq. ft.
- DirectionNo Data
- Added On02 May 2024
Property Overview
Don't miss the opportunity to own this stunning home situated on a sprawling 949 m² lot in the city! This updated and affordable property is pristine condition, featuring 3 spacious bedrooms, a HUGE Oversized & HEATED double detached garage, and residing on a quiet culdesac. The home has been updated throughout the years; half of the windows have been replaced, high baseboards, crown molding, and real hardwood flooring that runs throughout the house, including the upstairs bedrooms.The kitchen boasts modern cabinetry and appliances, and the bathrooms have been fully renovated, including a luxurious bathroom with a deep soaker tub. The fully finished basement adds a vast family/media room and an extra office or den for more space. Outside, the impressive yard features a 249 ft² deck, an additional patio, storage sheds, and back lane access perfect for RV parking—offering plenty of space for all your outdoor needs. The yard is beautifully landscaped with lush trees and shrubs and includes a nearly completed dog run.This property is a rare find, combining a significant lot size with beautiful updates and amenities. Ideal for anyone looking for a gorgeous home ready for immediate occupancy on a quiet street. Opportunities like this don’t come around often, so make sure to schedule a visit soon! (id:51532)
Tags
| Property Summary |
|---|
| Building |
|---|
| Land |
|---|
| Level | Rooms | Dimensions |
|---|---|---|
| Basement | Family room | 12.17 Ft x 17.25 Ft |
| Laundry room | 9.17 Ft x 5.17 Ft | |
| Main level | Living room | 13.67 Ft x 11.33 Ft |
| Kitchen | 10.42 Ft x 13.33 Ft | |
| Dining room | 6.50 Ft x 7.33 Ft | |
| 2pc Bathroom | 4.17 Ft x 5.25 Ft | |
| Upper Level | Bedroom | 13.75 Ft x 10.08 Ft |
| Bedroom | 8.33 Ft x 9.42 Ft | |
| Bedroom | 8.00 Ft x 10.33 Ft | |
| 4pc Bathroom | 8.08 Ft x 4.83 Ft |
| Features | |||||
|---|---|---|---|---|---|
| Back lane | Level | Detached Garage(2) | |||
| Garage | Heated Garage | Oversize | |||
| RV | Refrigerator | Dishwasher | |||
| Stove | Window Coverings | Washer & Dryer | |||
| None | |||||











































