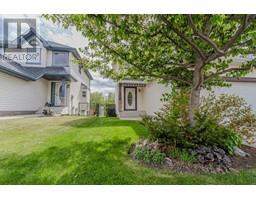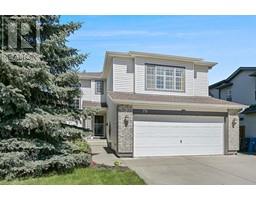114 7 Avenue NW Crescent Heights, Calgary, Alberta, CA
Address: 114 7 Avenue NW, Calgary, Alberta
Summary Report Property
- MKT IDA2134524
- Building TypeHouse
- Property TypeSingle Family
- StatusBuy
- Added1 days ago
- Bedrooms2
- Bathrooms2
- Area1352 sq. ft.
- DirectionNo Data
- Added On16 Jun 2024
Property Overview
*OPEN HOUSE SUNDAY JUNE 16 FROM 12 PM TO 2 PM* 55 x 120 lot(2 lots 30ft and 25 ft wide), Rc-2 zoned in sought after NW neighborhood of Crescent Heights. Steps away from Crescent Road where you can enjoy panoramic views of the City, Bow River and the Rocky Mountains. Welcome to this 1924 Crescent Heights Craftsman 2 bedroom plus den bungalow. This residence features a spacious living room and dining room, updated modern kitchen outfitted with stainless steel appliances. Two well sized bedrooms and den/office perfect for those who work from and the convenience two bathrooms. Unfinished basement is framed and ready for your creativity. Exterior features a single garage and spacious yard perfect for family BBQ's and entertaining. Live or build here, and enjoy being steps away from Crescent Road. With such a high walk, bike and transit score, and easy access to restaurants, cafes, downtown, shopping and schools why live anywhere else. Call your favorite agent right away and book your showing as this home and location is truly one to be desired. (id:51532)
Tags
| Property Summary |
|---|
| Building |
|---|
| Land |
|---|
| Level | Rooms | Dimensions |
|---|---|---|
| Main level | Office | 11.00 Ft x 9.17 Ft |
| Other | 7.50 Ft x 5.33 Ft | |
| Primary Bedroom | 14.58 Ft x 11.58 Ft | |
| 3pc Bathroom | 3.92 Ft x 6.58 Ft | |
| Dining room | 8.08 Ft x 10.75 Ft | |
| Other | 4.58 Ft x 5.25 Ft | |
| Bedroom | 14.00 Ft x 8.17 Ft | |
| 4pc Bathroom | 6.25 Ft x 7.42 Ft | |
| Kitchen | 10.67 Ft x 12.08 Ft | |
| Other | 8.08 Ft x 3.17 Ft | |
| Family room | 11.67 Ft x 13.33 Ft | |
| Living room | 11.75 Ft x 13.00 Ft |
| Features | |||||
|---|---|---|---|---|---|
| Detached Garage(1) | Refrigerator | Dishwasher | |||
| Stove | Microwave | Washer & Dryer | |||
| None | |||||



























































