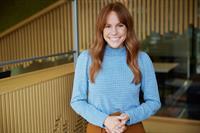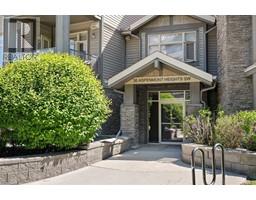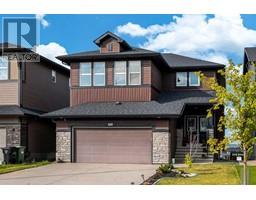12 Ceduna Park SW Cedarbrae, Calgary, Alberta, CA
Address: 12 Ceduna Park SW, Calgary, Alberta
Summary Report Property
- MKT IDA2138602
- Building TypeDuplex
- Property TypeSingle Family
- StatusBuy
- Added1 weeks ago
- Bedrooms3
- Bathrooms2
- Area1286 sq. ft.
- DirectionNo Data
- Added On16 Jun 2024
Property Overview
Discover comfortable living in this spacious villa bungalow in one of Calgary's desirable adult living (55+) communities. Upon entering, you are greeted by a spacious entryway with a front closet, and the kitchen, equipped with abundant cupboard and counter space, is a chef’s delight, complemented by a bright breakfast nook with plenty of windows. The open dining and living room areas feature patio doors that lead to a private deck, perfect for relaxing outdoors. The large primary bedroom has double closets and a luxurious 4-piece ensuite. A second bedroom just down the hall adds versatility to the living space. The main floor includes a convenient 2-piece bath, laundry room, fresh paint, and a double attached garage. Hardwood floors enhance the main living areas, while the bathrooms and laundry areas are finished with durable and warm cork flooring. The fully finished basement offers a large recreation room for entertainment or relaxation, an extra bedroom, and a large storage area. Located in a quiet, well-maintained complex, this home is near major transportation routes, shopping and grocery stores, as well as the Southland Leisure Centre. Embrace a vibrant and convenient lifestyle in this exceptional villa bungalow. (id:51532)
Tags
| Property Summary |
|---|
| Building |
|---|
| Land |
|---|
| Level | Rooms | Dimensions |
|---|---|---|
| Basement | Recreational, Games room | 39.75 Ft x 14.17 Ft |
| Bedroom | 11.75 Ft x 13.92 Ft | |
| Furnace | 32.08 Ft x 11.92 Ft | |
| Main level | Living room/Dining room | 23.75 Ft x 14.67 Ft |
| Kitchen | 10.00 Ft x 8.25 Ft | |
| Breakfast | 8.75 Ft x 8.25 Ft | |
| Primary Bedroom | 13.92 Ft x 11.92 Ft | |
| 4pc Bathroom | 9.17 Ft x 8.25 Ft | |
| Bedroom | 12.08 Ft x 10.08 Ft | |
| Foyer | 7.25 Ft x 7.17 Ft | |
| Laundry room | 5.83 Ft x 2.67 Ft | |
| 2pc Bathroom | 5.83 Ft x 5.17 Ft |
| Features | |||||
|---|---|---|---|---|---|
| Other | No Smoking Home | Parking | |||
| Attached Garage(2) | Washer | Refrigerator | |||
| Range - Electric | Dishwasher | Dryer | |||
| Microwave | Garage door opener | None | |||

























































