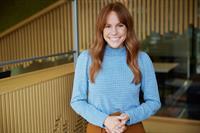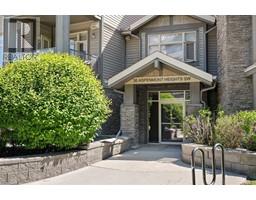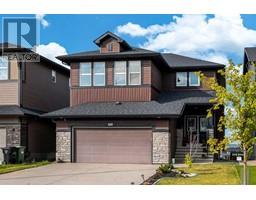4, 601 15 Avenue SW Beltline, Calgary, Alberta, CA
Address: 4, 601 15 Avenue SW, Calgary, Alberta
Summary Report Property
- MKT IDA2137258
- Building TypeRow / Townhouse
- Property TypeSingle Family
- StatusBuy
- Added1 weeks ago
- Bedrooms1
- Bathrooms2
- Area959 sq. ft.
- DirectionNo Data
- Added On18 Jun 2024
Property Overview
Experience the ultimate urban lifestyle in this unique New York-style walk-up townhome in Calgary’s vibrant community of Beltline. An open design boasts a spacious kitchen with granite countertops, stainless steel appliances, oodles of prep room, and a high-top breakfast bar with room for 4 stools. Enjoy relaxing in the comfort of your expansive living room or snuggle up by the fire with a favorite book on those chilly evenings. Completing the main floor is a convenient combination powder room and laundry. The first of 3 balconies is located on your way up to the second level. An ideal spot to watch the streetscape. At the top of the stairs, you will discover access to the second balcony, which is perfect if you are looking for a quiet space for morning coffee. The second floor highlights a versatile flex space that can be used as an office or set up with a Murphy bed for overnight guests or a roommate. The primary bedroom boasts ample room for your king-sized furniture, dual closets and a four-piece ensuite. The standout feature of this home is a stunning 400 sq. ft. rooftop patio with a 360-degree view of the city. The space allows for a full patio set, perfect for lounging or dining al fresco. An entertainer’s dream! Don’t miss out on this opportunity to live in an amazing location close to some of Calgary's best restaurants, cafes and shops. (id:51532)
Tags
| Property Summary |
|---|
| Building |
|---|
| Land |
|---|
| Level | Rooms | Dimensions |
|---|---|---|
| Second level | Primary Bedroom | 10.92 Ft x 10.67 Ft |
| 4pc Bathroom | 7.33 Ft x 6.50 Ft | |
| Den | 10.75 Ft x 8.42 Ft | |
| Furnace | 3.42 Ft x 2.50 Ft | |
| Main level | Living room/Dining room | 19.25 Ft x 13.67 Ft |
| Kitchen | 13.25 Ft x 8.75 Ft | |
| 2pc Bathroom | 7.25 Ft x 3.92 Ft | |
| Other | 4.75 Ft x 3.00 Ft |
| Features | |||||
|---|---|---|---|---|---|
| See remarks | Parking | Underground | |||
| Washer | Refrigerator | Range - Electric | |||
| Dishwasher | Dryer | Window Coverings | |||
| None | |||||



































