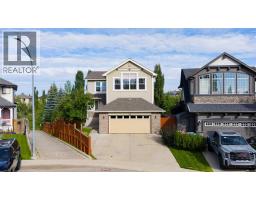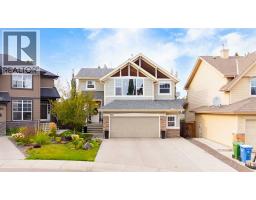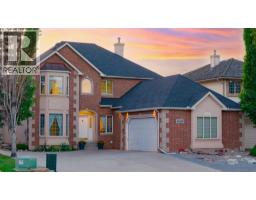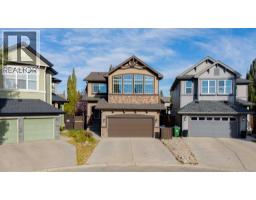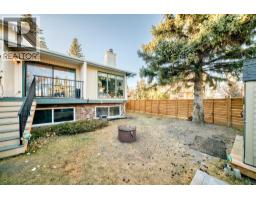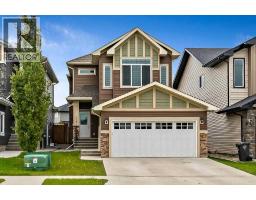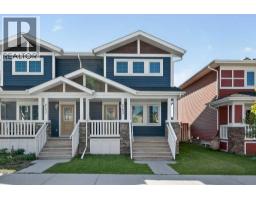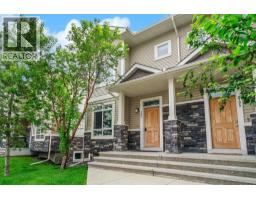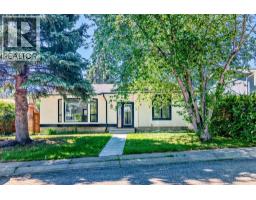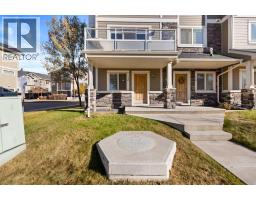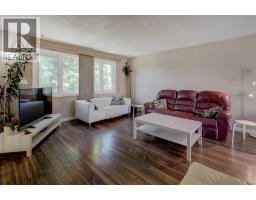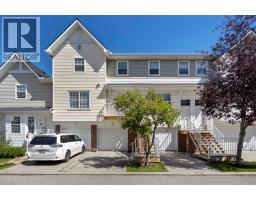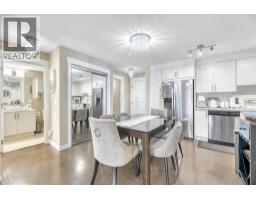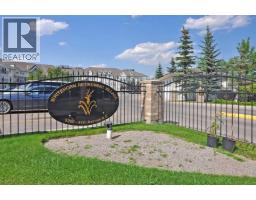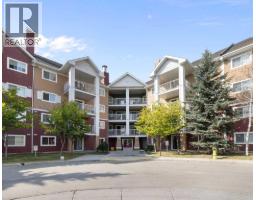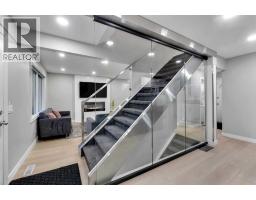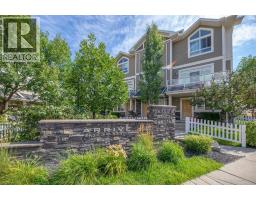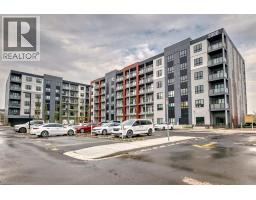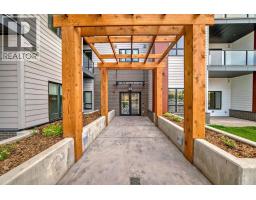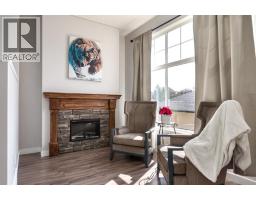1219 Auburn Bay Circle SE Auburn Bay, Calgary, Alberta, CA
Address: 1219 Auburn Bay Circle SE, Calgary, Alberta
Summary Report Property
- MKT IDA2267444
- Building TypeRow / Townhouse
- Property TypeSingle Family
- StatusBuy
- Added1 days ago
- Bedrooms2
- Bathrooms3
- Area1218 sq. ft.
- DirectionNo Data
- Added On22 Nov 2025
Property Overview
OPEN HOUSES on Friday Nov. 21st from 2-4PM & Sunday Nov. 23rd from 12-3PM! Welcome home to this amazing unit that is literally walking distance to ALL the areas well thought out amenities! You can walk to the LAKE, the HOSPITAL, SETON shopping plaza all within 5 mins! As you enter this home you are going to LOVE the feature wall and the open concept floor plan giving this a bright, open airy feeling! There is plenty of room in the living area for your furniture, there are speakers built in and next to the living room there is a dining space you can fit your table into easily! The kitchen has quartz countertops, kitchen island, stainless steel appliances, tiled backsplash and views out to the back yard! The main floor also features laminate flooring, a half bathroom, storage, mechanical room and upgraded lights! Upstairs you have 2 large bedrooms that BOTH have ensuite bathrooms! One bedroom has a great wood feature wall and the other (larger) bedroom has a large wall unit that is perfect for storage :) AND in the hallway there is a hidden stairwell that leads you up to a MASSIVE attic storage room that is big enough to walk around in and hold all of your extra items! This unit also comes with TWO parking stall right outside your front door, a private fenced back yard and a well managed complex with great neighbours and low condo fees! Auburn Bay has it all - easy access to amenities, major roadways, schools, shopping, off leash dog park, YMCA, playgrounds, walking paths and SO MUCH MORE! (id:51532)
Tags
| Property Summary |
|---|
| Building |
|---|
| Land |
|---|
| Level | Rooms | Dimensions |
|---|---|---|
| Main level | Furnace | 6.25 Ft x 5.92 Ft |
| Other | 10.50 Ft x 14.25 Ft | |
| Living room/Dining room | 23.83 Ft x 10.42 Ft | |
| 2pc Bathroom | 3.33 Ft x 6.92 Ft | |
| Other | 4.08 Ft x 5.17 Ft | |
| Upper Level | Bedroom | 14.17 Ft x 12.50 Ft |
| 3pc Bathroom | 5.67 Ft x 7.00 Ft | |
| Laundry room | 3.33 Ft x 3.33 Ft | |
| Primary Bedroom | 13.33 Ft x 14.17 Ft | |
| 4pc Bathroom | 8.00 Ft x 5.58 Ft |
| Features | |||||
|---|---|---|---|---|---|
| No Animal Home | No Smoking Home | Washer | |||
| Refrigerator | Dishwasher | Stove | |||
| Dryer | Microwave Range Hood Combo | Window Coverings | |||
| None | |||||













































