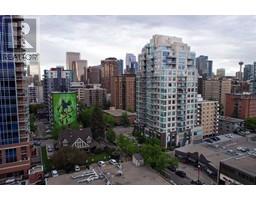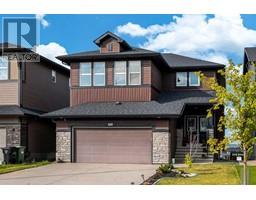157 Sherwood Circle NW Sherwood, Calgary, Alberta, CA
Address: 157 Sherwood Circle NW, Calgary, Alberta
Summary Report Property
- MKT IDA2136416
- Building TypeHouse
- Property TypeSingle Family
- StatusBuy
- Added1 weeks ago
- Bedrooms3
- Bathrooms3
- Area1914 sq. ft.
- DirectionNo Data
- Added On18 Jun 2024
Property Overview
This beautifully maintained two-storey home is nestled in the heart of Sherwood on a peaceful street, across from the park. Offering 3 bedrooms and 2.5 bathrooms, this residence combines comfort and elegance.As you step inside, a grand open-to-above foyer greets you, leading to a main floor adorned with stunning hardwood flooring. The kitchen boasts a spacious walk-in pantry, granite countertops, and a large breakfast nook, perfect for casual dining. The living room features a cozy gas fireplace and plenty of seating space, ideal for relaxing or entertaining guests.Upstairs, discover a generous bonus room with French doors that open to a sizable balcony, providing picturesque views of the park. The upper level also includes three well-appointed bedrooms, a full bathroom, and a luxurious ensuite off the master bedroom. Additional highlights include a large outdoor deck, granite countertops in the kitchen and master ensuite, and beautiful hardwood floors throughout the main floor.This home is meticulously maintained. Don’t miss this opportunity to own a stunning home in a prime location. (id:51532)
Tags
| Property Summary |
|---|
| Building |
|---|
| Land |
|---|
| Level | Rooms | Dimensions |
|---|---|---|
| Main level | Kitchen | 17.00 Ft x 11.67 Ft |
| Dining room | 11.58 Ft x 5.00 Ft | |
| Living room | 15.67 Ft x 14.25 Ft | |
| Laundry room | 8.42 Ft x 6.00 Ft | |
| Foyer | 11.75 Ft x 10.25 Ft | |
| 2pc Bathroom | Measurements not available | |
| Upper Level | Bonus Room | 17.92 Ft x 15.17 Ft |
| Primary Bedroom | 13.92 Ft x 12.83 Ft | |
| Bedroom | 11.67 Ft x 8.92 Ft | |
| Bedroom | 11.67 Ft x 9.00 Ft | |
| Other | 6.33 Ft x 5.50 Ft | |
| 4pc Bathroom | Measurements not available | |
| 4pc Bathroom | Measurements not available |
| Features | |||||
|---|---|---|---|---|---|
| See remarks | Attached Garage(2) | Washer | |||
| Refrigerator | Dishwasher | Stove | |||
| Dryer | Hood Fan | Window Coverings | |||
| Garage door opener | None | ||||



















































