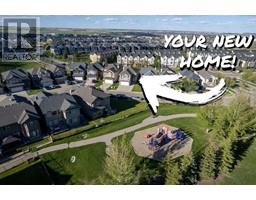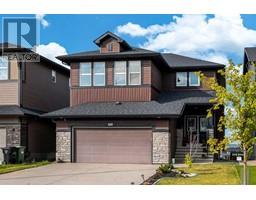705, 1500 7 Street SW Beltline, Calgary, Alberta, CA
Address: 705, 1500 7 Street SW, Calgary, Alberta
Summary Report Property
- MKT IDA2119857
- Building TypeApartment
- Property TypeSingle Family
- StatusBuy
- Added1 weeks ago
- Bedrooms1
- Bathrooms1
- Area477 sq. ft.
- DirectionNo Data
- Added On18 Jun 2024
Property Overview
Welcome to the Drake! Not only is this a Bronze LEED certified building, this location has almost every amenity within walking distance that you could ask for.The condo has a great layout with floor to ceiling windows, new wide plank laminate flooring, 9 foot ceilings, granite counter tops in the kitchen with eat-up island, and a beautiful 4 piece bathroom with stacked washer and dryer. The west facing balcony has plenty of room for a bbq and eating area. This apartment features TITLED storage, TITLED underground parking and is in the heart of the Beltline, steps away from some of the most popular restaurants, bars, shops and useful amenities Calgary has to offer. To name a few, analog coffee, The Porch, bubble tea places, black sheep, shoppers drugmart, good life fitness, Canadian tire are all a minute walking distance away (id:51532)
Tags
| Property Summary |
|---|
| Building |
|---|
| Land |
|---|
| Level | Rooms | Dimensions |
|---|---|---|
| Main level | Kitchen | 8.58 Ft x 8.33 Ft |
| Living room | 14.00 Ft x 13.25 Ft | |
| Laundry room | 2.42 Ft x 2.17 Ft | |
| Other | 7.83 Ft x 7.75 Ft | |
| Bedroom | 9.08 Ft x 8.50 Ft | |
| 4pc Bathroom | .00 Ft x .00 Ft |
| Features | |||||
|---|---|---|---|---|---|
| See remarks | Parking | Underground | |||
| Refrigerator | Cooktop - Electric | Dishwasher | |||
| Microwave | Oven - Built-In | Washer & Dryer | |||
| None | |||||















































