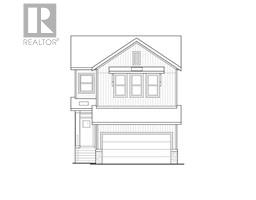161 Treeline Avenue SW Alpine Park, Calgary, Alberta, CA
Address: 161 Treeline Avenue SW, Calgary, Alberta
Summary Report Property
- MKT IDA2178299
- Building TypeHouse
- Property TypeSingle Family
- StatusBuy
- Added6 days ago
- Bedrooms3
- Bathrooms3
- Area2104 sq. ft.
- DirectionNo Data
- Added On05 Dec 2024
Property Overview
Welcome to this elegant home, where thoughtful upgrades and luxurious details define every space. Step into a welcoming foyer with upgraded railings, leading to a modern L-shaped kitchen complete with granite countertops and a premium stainless steel appliance package. The primary bedroom offers a true retreat, featuring a spa-inspired ensuite with a double vanity, upgraded granite countertops, a spacious soaking tub, a beautifully tiled shower, and a large walk-in closet. Upstairs, enjoy a third-level loft with a versatile bonus room and cozy den, both opening to a generous 213 sq ft vinyl balcony—perfect for relaxation and entertaining. Outside, a charming front porch adds curb appeal and a welcoming touch. This home combines elegance and comfort for an exceptional living experience. (id:51532)
Tags
| Property Summary |
|---|
| Building |
|---|
| Land |
|---|
| Level | Rooms | Dimensions |
|---|---|---|
| Second level | 4pc Bathroom | .00 Ft x .00 Ft |
| 5pc Bathroom | .00 Ft x .00 Ft | |
| Primary Bedroom | 12.50 Ft x 13.00 Ft | |
| Bedroom | 10.75 Ft x 9.33 Ft | |
| Bedroom | 10.00 Ft x 9.33 Ft | |
| Third level | Den | 8.50 Ft x 13.00 Ft |
| Bonus Room | 13.92 Ft x 14.50 Ft | |
| Main level | 2pc Bathroom | .00 Ft x .00 Ft |
| Dining room | 10.25 Ft x 12.50 Ft | |
| Great room | 14.00 Ft x 13.00 Ft |
| Features | |||||
|---|---|---|---|---|---|
| Back lane | No Animal Home | No Smoking Home | |||
| Detached Garage(2) | Refrigerator | Dishwasher | |||
| Range | Microwave | None | |||






















































